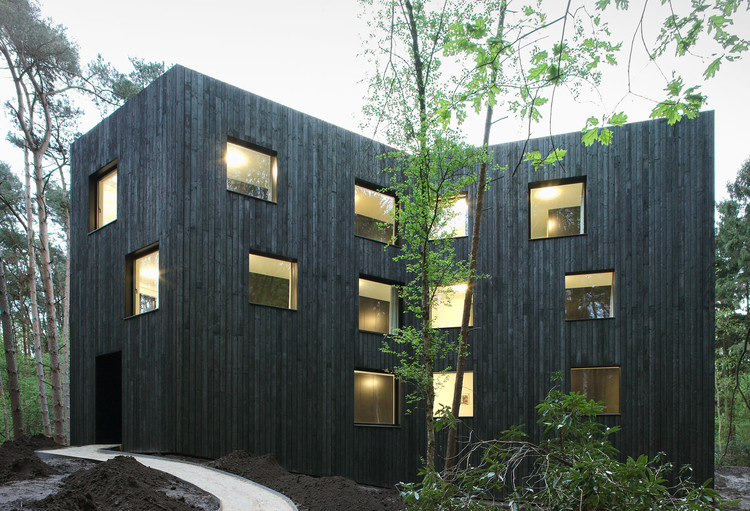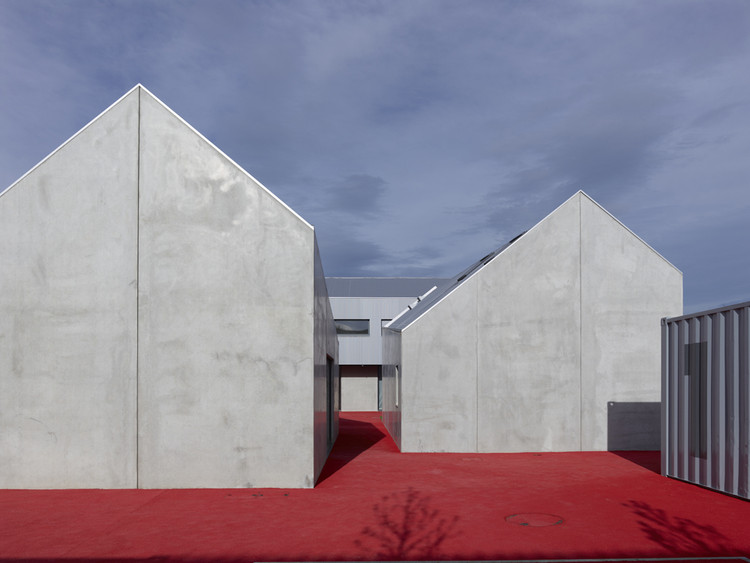ArchDaily
Healthcare Architecture
Healthcare Architecture: The Latest Architecture and News •••
January 14, 2013
https://www.archdaily.com/318141/dentist-with-a-view-shift-architecture-urbanism Nico Saieh
January 09, 2013
https://www.archdaily.com/316294/netherlands-institute-for-ecology-nioo-knaw-claus-en-kaan-architekten Sebastian Jordana
January 06, 2013
https://www.archdaily.com/315150/campos-pharmacy-e348-arquitectura Sebastian Jordana
January 05, 2013
https://www.archdaily.com/312063/la-vorada-center-for-seniors-taller-9s-arquitectes Jonathan Alarcón
January 02, 2013
https://www.archdaily.com/313241/lordelo-pharmacy-jose-carlos-cruz Jonathan Alarcón
December 31, 2012
https://www.archdaily.com/312605/yashima-project-shogo-iwata Daniel Sánchez
December 15, 2012
https://www.archdaily.com/306960/helix-forensic-psychiatric-clinic-of-stockholm-bsk-arkitekter Javier Gaete
December 13, 2012
https://www.archdaily.com/305348/chv-veterinarian-hospital-demm-arquitectura Jonathan Alarcón
December 07, 2012
https://www.archdaily.com/302992/huis-aan-t-laar-51n4e Rodrigo Frey
December 06, 2012
https://www.archdaily.com/302609/freidenrich-center-for-translational-research-wrns-studio Daniel Sánchez
December 05, 2012
https://www.archdaily.com/302028/daycare-center-for-disabled-children-atelier-darchitecture-laurent-tournie Daniel Sánchez
December 03, 2012
https://www.archdaily.com/301042/9-gathered-huts-nks-architects Jonathan Alarcón
November 27, 2012
https://www.archdaily.com/298441/itep-le-home-laurens-loustau-architects Nico Saieh
November 15, 2012
https://www.archdaily.com/293462/dental-clinic-mmvarquitecto Jonathan Alarcón
November 14, 2012
https://www.archdaily.com/292142/robert-h-n-ho-research-centre-cei-architecture Javier Gaete
November 12, 2012
https://www.archdaily.com/292167/in-progress-cleveland-clinic-abu-dhabi-hdr-architecture Sebastian Jordana
November 05, 2012
© COOKFOX Architects
The Friends Center at Angkor Hospital for Children was designed by COOKFOX Architects Siem Reap , Cambodia while also training health care professionals. The center is an outreach pavilion to welcome visitors to the hospital without compromising patient privacy. The center is a space of exchange where visitors, learning about the program may also experience elements of Cambodia ’s heritage through exhibitions of art work and the architecture itself.
https://www.archdaily.com/289652/friends-center-at-angkor-hospital-for-children-cookfox-architects Irina Vinnitskaya
November 04, 2012
https://www.archdaily.com/285192/mori-x-hako-uid-architects Daniel Sánchez













