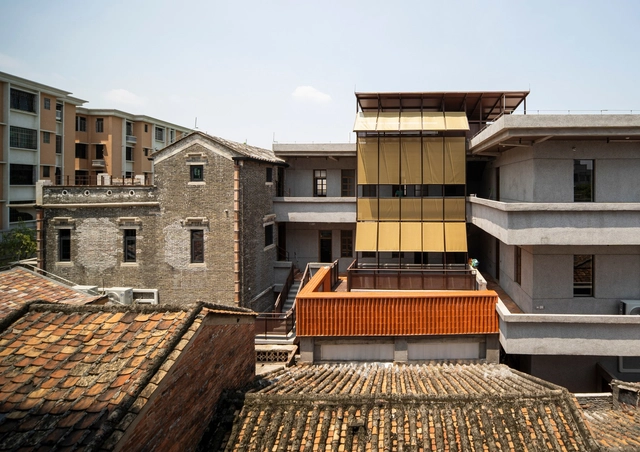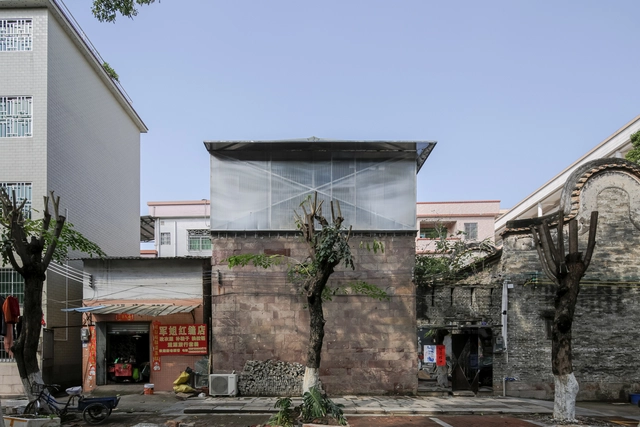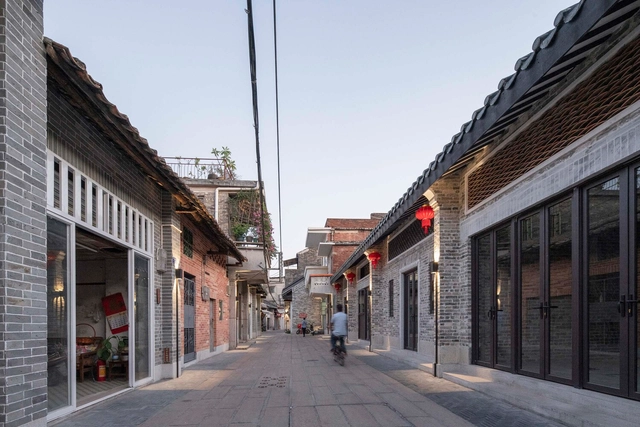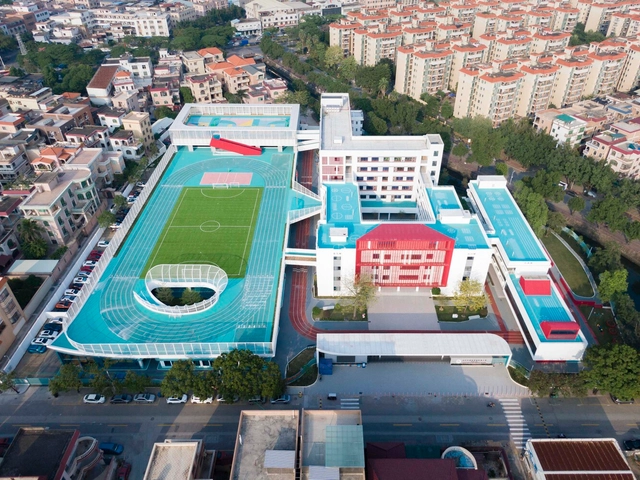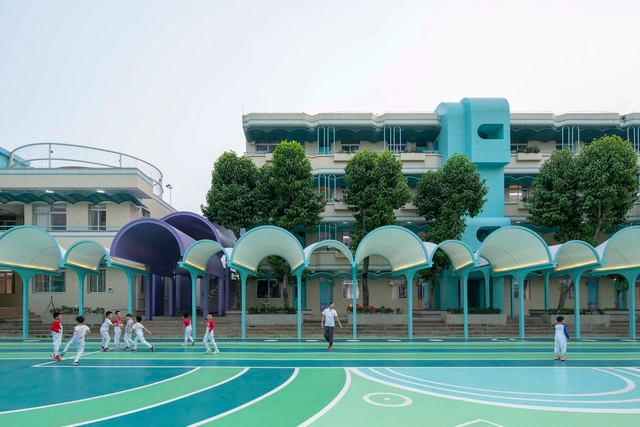-
ArchDaily
-
Foshan
Foshan: The Latest Architecture and News
https://www.archdaily.com/1035255/he-interaction-community-pmt-partners韩爽 - HAN Shuang
https://www.archdaily.com/1033438/renovation-of-foshan-guanyao-culture-and-art-center-greyspace-architectsAndreas Luco
https://www.archdaily.com/1031705/shunde-mixc-one-foshan-atelier-globalMiwa Negoro
https://www.archdaily.com/1027342/jianshe-avenue-pedestrian-bridge-atelier-cns韩爽 - HAN Shuang
https://www.archdaily.com/1025999/shadows-dessert-shop-nemearchitectsAndreas Luco
https://www.archdaily.com/1021624/house-in-shunde-multi-architectureAndreas Luco
https://www.archdaily.com/1016065/foshan-entrepreneur-building-ccdiPilar Caballero
https://www.archdaily.com/1009997/wooden-pavilion-by-the-river-fei-patisserie-neme-studio-architectsJuly Shao
https://www.archdaily.com/1009225/common-space-renovation-of-qing-dynasty-pawnshop-in-bijiang-ancient-village-neme-studio-architectsAndreas Luco
https://www.archdaily.com/998193/timeless-beacon-mad-architectsJojoJi
https://www.archdaily.com/997146/nanhai-guicheng-jingui-high-school-atelier-cnsCollin Chen
https://www.archdaily.com/996249/renovation-of-the-diejiao-ancient-street-atelier-cns-lt-architectsCollin Chen
https://www.archdaily.com/995050/renovation-of-the-primary-school-affiliated-to-longjiang-foreign-language-school-atelier-cnsCollin Chen
https://www.archdaily.com/995020/renovation-of-the-jinping-lower-primary-school-atelier-cnsCollin Chen
https://www.archdaily.com/983593/dji-retail-store-e-studioDai Le
https://www.archdaily.com/976357/fei-x-mie-collaboration-store-neme-studio-architectsXiaohang Hou
https://www.archdaily.com/977204/huangchong-market-multi-architectureCollin Chen
https://www.archdaily.com/976897/tic-art-center-domaniCollin Chen



