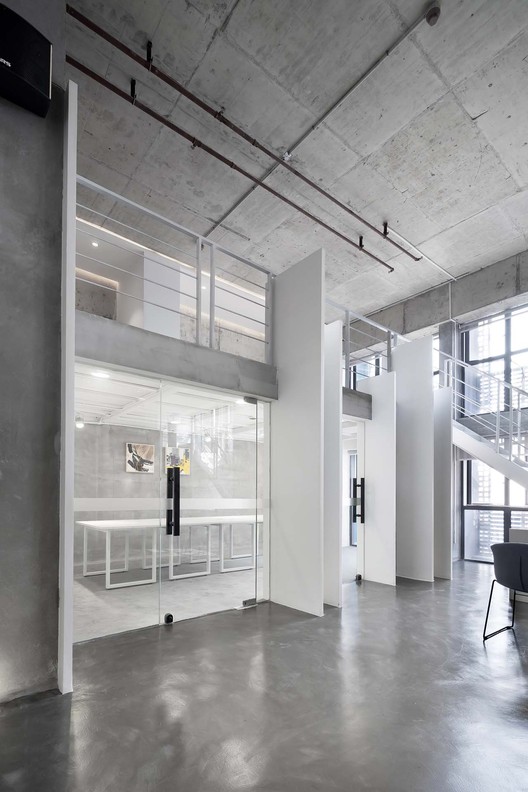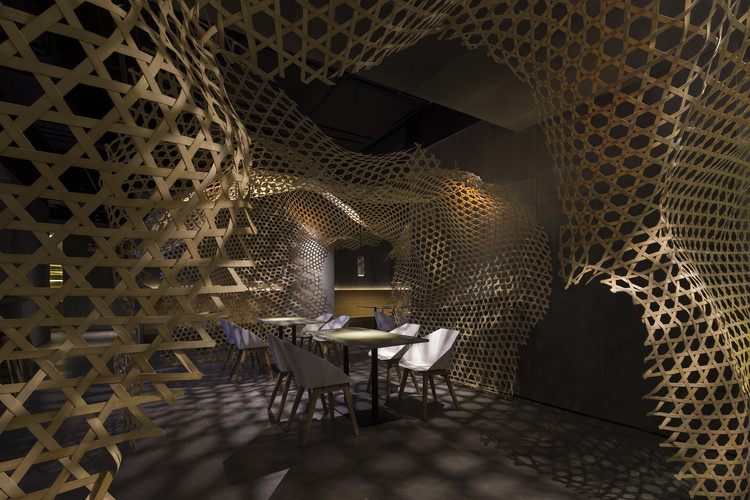
Foshan: The Latest Architecture and News
Creative Imagination Space for Youth / BLACKhome
https://www.archdaily.com/907852/creative-imagination-space-for-youth-blackhomeCollin Chen
Chuan's Kitchen / Infinity Mind

-
Interior Designers: Infinity Mind
- Area: 450 m²
- Year: 2017
-
Professionals: Shanghai Yuanhe Construction Co Ltd.
https://www.archdaily.com/898049/chuans-kitchen-infinity-nide罗靖琳 - Jinglin Luo
Grey. Container | LP AUTO GALLERY / C.DD Design
https://www.archdaily.com/795950/grey-container-lp-auto-gallery-cdd-design舒岳康
Pei Partnership Architects Wins Competition for Nanhai Cultural Center

Pei Partnership Architects, in collaboration with Guangzhou HSArchitects, has been selected as the winner of an international design competition for the Nanhai Cultural Center in the Nanhai District of Foshan, China. The winning design seeks to create a “New Civic Plaza” connecting a variety of cultural program elements through a balance of structure and void.
https://www.archdaily.com/801673/pei-partnership-architects-wins-competition-for-nanhai-cultural-centerPatrick Lynch
Tapered House / Index Architecture

-
Architects: Index Architecture
- Area: 670 m²
- Year: 2012
-
Professionals: TDH Design, Zhong Lan Construction Limited
https://www.archdaily.com/423516/tapered-house-anderson-leeJavier Gaete


























