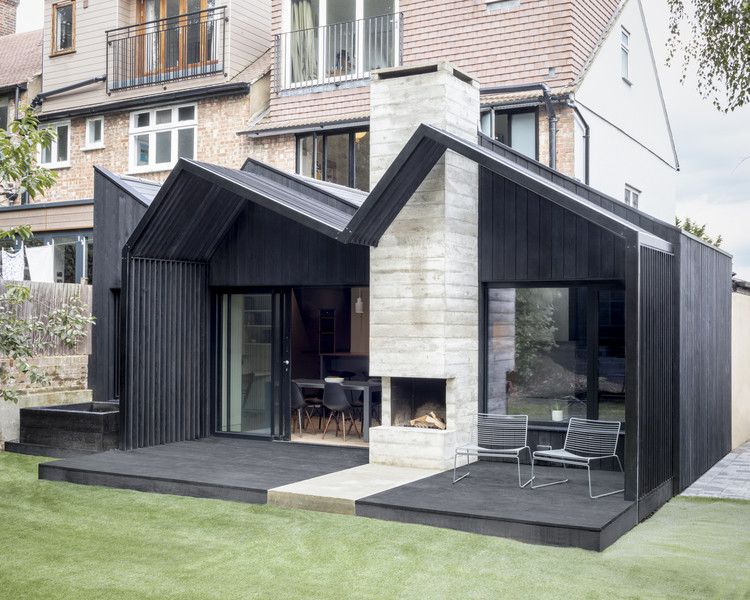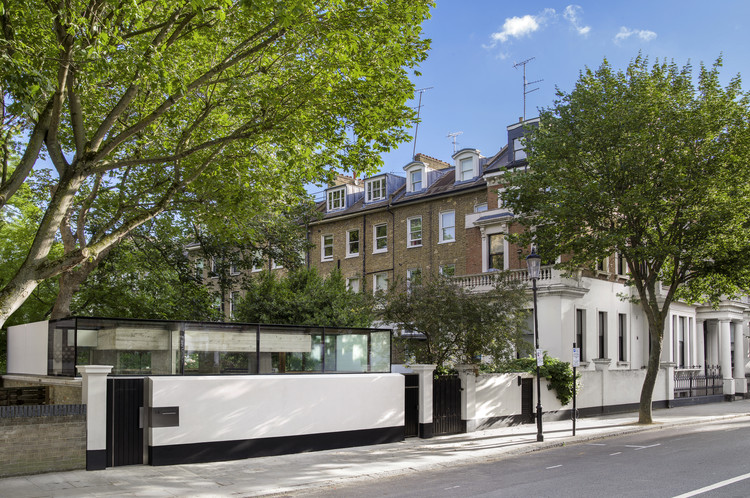
-
Architects: Haworth Tompkins
- Area: 2340 m²
- Year: 2018
-
Professionals: Charcoalblue, RG Carters, Skelly & Couch, Price & Myers






Douglas and King Architects master plan to reinvigorate Shoreditch takes on a complex dual challenge. Broadly, there is the challenge at the core of any masterplanning project: creating a set of elements that flow together seamlessly with one another and their overall context. But more specifically, the project grapples with a tight triangular site and an already-lively urban context.



2019 has already witnessed a series of bridge-related milestones marked, from the world’s longest bridge nearing completion in Kuwait to the world’s largest 3D-printed concrete bridge being completed in Shanghai. As we remain fixated on the future-driven, record-breaking accomplishments of realized bridge design, "911 Metallurgist” has chosen to look back in history on some of the visionary ideas for bridges which never saw the light of day.
Whether stopped in their tracks by finance, planning, or engineering difficulties, the four bridge designs listed below embody a marriage of art and engineering too advanced for their time. From a proposal for a EuroRoute Bridge between Britain and France, to a 12-rail, 24-lane bridge across the Huston River in New York, all four designs share a common, ambitious, yet doomed vision of crossing the great divide from pen and paper to bricks and mortar.

Foster + Partners have released images of their proposed Mullin Automotive Park at Enstone Airfield, now submitted for planning permission. Intended as a “world-class automotive museum in the heart of the British countryside” the scheme will rehabilitate a disused airfield to support a growing community of classic automobile collectors.
Designed as a collection of buildings arranged in a crescent, the museum draws inspiration from the concept of a rural estate, with a journey through a carefully-considered landscape towards a main focal building. As well as reflecting on the history of the automobile industry over the last century, the scheme will house an open-ended collection charting the future of mobility.

_James_Jones.jpg?1536671472)






