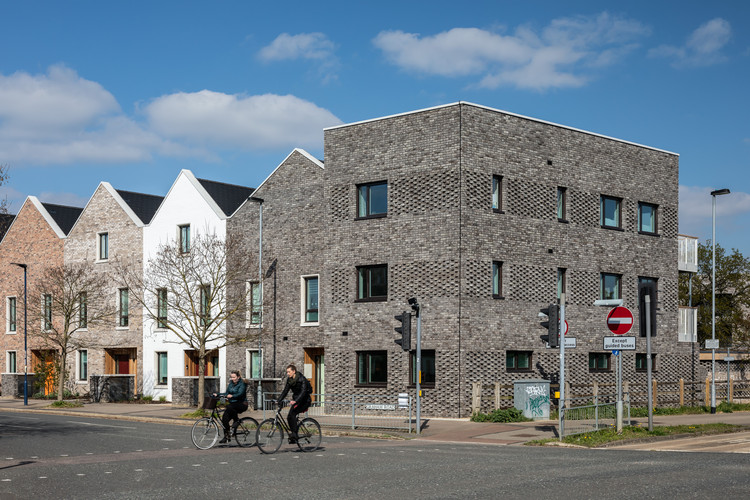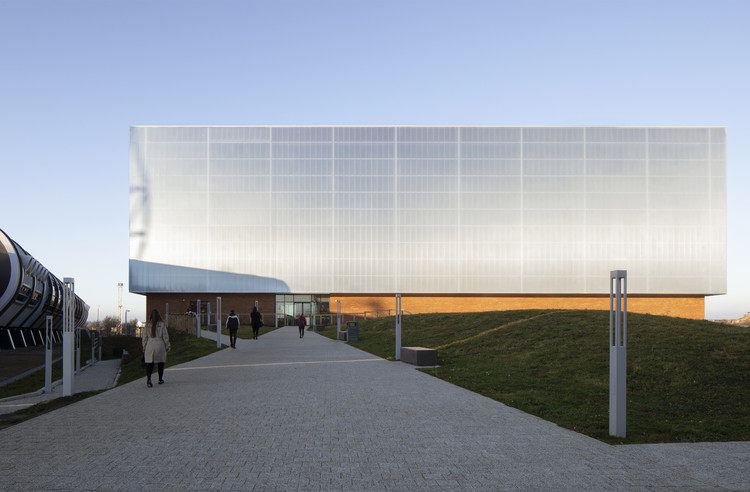ArchDaily
England
England: The Latest Architecture and News •••
August 30, 2019
https://www.archdaily.com/923437/eaton-socon-preschool-devlin-architects Andreas Luco
August 30, 2019
https://www.archdaily.com/923890/hackney-backhouse-guttfield-architecture Daniel Tapia
August 28, 2019
https://www.archdaily.com/923727/bfi-southbank-riverfront-carmody-groarke Paula Pintos
August 08, 2019
https://www.archdaily.com/922688/fcbstudios-reimagines-industrial-heritage-of-cornwall-to-revitalize-unesco-harbor-site Eric Baldwin
July 29, 2019
https://www.archdaily.com/921751/one-putney-residential-building-phase3 Daniel Tapia
July 29, 2019
https://www.archdaily.com/921878/royal-opera-house-stanton-williams Paula Pintos
July 05, 2019
https://www.archdaily.com/920283/long-house-bureau-de-change-architects Andreas Luco
July 03, 2019
https://www.archdaily.com/920335/the-stratford-hotel-and-lofts-som Paula Pintos
June 30, 2019
https://www.archdaily.com/919803/st-philips-footbridge-knight-architects Andreas Luco
June 30, 2019
https://www.archdaily.com/919955/qamt-installation-aau-anastas Diego Hernández
June 29, 2019
https://www.archdaily.com/919381/box-house-studio-bark Pilar Caballero
June 28, 2019
© Peter Landers + 24
Year
Completion year of this architecture project
Year:
2019
Manufacturers
Brands with products used in this architecture project
Manufacturers: Stora Enso Altro , Bailey , Brise Soleil , Camira , +7 Dales , Dyson , Metalwork , PERGO , QGS , Revit , Stil Acoustics -7
https://www.archdaily.com/919886/dyson-institute-of-engineering-and-technology-wilkinsoneyre Pilar Caballero
June 26, 2019
https://www.archdaily.com/918201/marmalade-lane-cohousing-development-mole-architects Daniel Tapia
June 26, 2019
https://www.archdaily.com/919576/beacon-of-light-building-faulknerbrowns-architects Pilar Caballero
June 17, 2019
https://www.archdaily.com/919019/the-colour-palace-pavilion-pricegore-plus-yinka-ilori Daniel Tapia
June 16, 2019
© Stale Eriksen + 17
Area
Area of this architecture project
Area:
175 m²
Year
Completion year of this architecture project
Year:
2018
Manufacturers
Brands with products used in this architecture project
Manufacturers: Diamond Construction Ltd , Flos , Ibstock , Little Greene , MGLW , +7 Maxlight , Terrazzo tiles , The Concrete Flooring , The Natural wood Floor Company , Trimble Navigation , VADO , Vectorworks 2018 -7
https://www.archdaily.com/918890/battersea-house-proctor-and-shaw Pilar Caballero
June 15, 2019
https://www.archdaily.com/917757/churchwood-gardens-bryden-wood Pilar Caballero
June 05, 2019
© Luke Hayes + 16
Area
Area of this architecture project
Area:
22250 m²
Year
Completion year of this architecture project
Year:
2019
Manufacturers
Brands with products used in this architecture project
Manufacturers: RODECA GMBH iGuzzini - , Betacalco Rail-lite , Ecophon Master , +7 Flowcrete , Metal Technology , Planet Partitioning , Proteus Cladding , Rockfon , Tarkett , Vierlight Skyform -7
https://www.archdaily.com/917720/northampton-international-academy-architecture-initiative Daniel Tapia





.jpg?1563988757)




.jpg?1560911173)
_1.jpg?1561597853)





.jpg?1558616053)