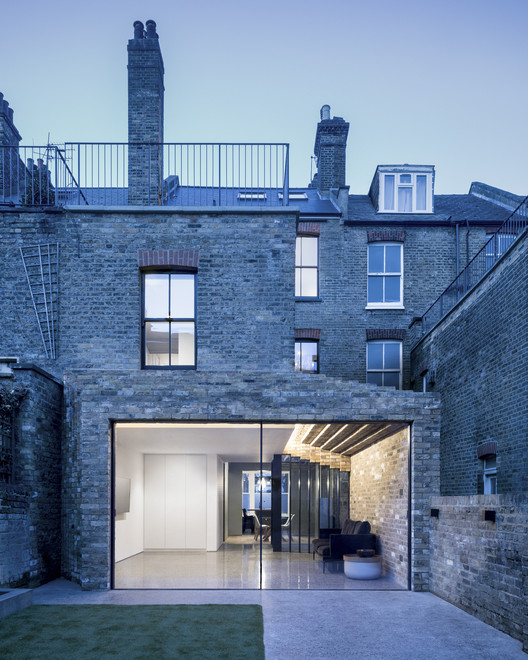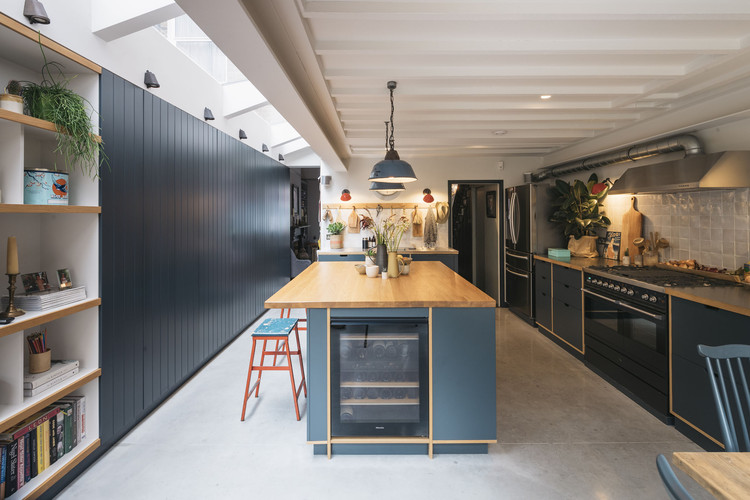
-
Architects: Architecture for London
- Area: 95 m²
- Year: 2014
-
Manufacturers: Aesop, Fineline Aluminium, HAY, Lazenby, Muuto, +2
-
Professionals: EU Developments, Packman Lucas




When the Greeks carved stone steps into the side of a hill, they were aiming to create a seated area for people to rest and from which to have an excellent view of the stage at the amphitheater's center. over two millennia later, these objectives are still key to stadium design principles, however, with an ever-increasing global reach and the need for multiple functions, the goal posts for what makes a successful arena are always being moved. As you prepare to watch the 2018 World Cup hosted in Russia, take a look at this list of notable stadium designs in World Cup history which have influenced the evolution of stadium design.


Wickside is a £120m “permeable, mixed-use neighborhood” that will provide 475 homes and 300 jobs for the surrounding community. Designed by BUJ Architects and Ash Sakula Architects, the neighborhood has recently received the all-clear from the LLDC planning committee. Almost nine years in the making, the scheme uses “urban blocks set around ordinary London streets” to create a complex, diverse townscape with a variety of uses. The neighborhood is housed within a 28,800 square meter former waste transfer site in Hackney Wick, London. Integrating the context’s existing buildings and cultural heritage, Wickside aims to develop the existing creative community through “retention and regeneration,” and is one of the largest development sites in the area.

Found at the junction of two famous roads, the Shoreditch Hotel reacts with its unique context in a striking, ship-like form that preserves, and creates, public space for the surrounding area. Designed by AQSO Arquitectos, the proposed scheme includes a hotel at its front, while a cinema and various retail outlets are separated by a public atrium at its rear. The mixed-use facility “explores a formal response to the site conditions with an alternative contemporary language," the resultant blending of perspectives creating a gateway to London's creative heart.




Since 1996, the Royal Institute of British Architects (RIBA) has hosted awards for exemplary buildings across the UK by RIBA Chartered Architects and RIBA International Fellows. This year, 93 projects were shortlisted out of 203 entries for the 2018 RIBA London Awards; including designs by Foster + Partners, Hawkins\Brown, Allford Hall Monaghan Morris, and Make Architects. Each project will be visited by one of five London juries during the month of April. Winners will be announced at the award ceremony on May 15th at the RIBA headquarters at 66 Portland Place, London.
Scroll down to see a complete list of the shortlisted architectural works.






Sir Peter Cook and Gavin Robotham’s CRAB Studio has revealed the design of a new Innovation Studio being constructed at the Arts University Bournemouth in Poole, England.
A conceptual successor to the blue Drawing Studio completed by CRAB on the university campus in 2016, the Innovation Studio will serve a larger program – a space for small start-ups led by recent graduates to develop with support from business experts within the university and from across the globe.