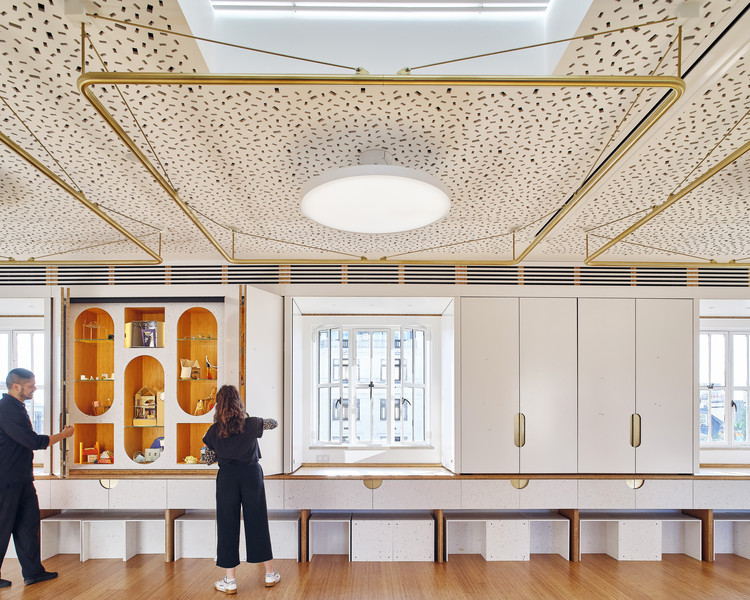ArchDaily
England
England: The Latest Architecture and News •••
January 11, 2020
https://www.archdaily.com/931690/lawford-road-townhouse-oeb Paula Pintos
January 01, 2020
https://www.archdaily.com/931147/soboro-house-kennedytwaddle Andreas Luco
December 28, 2019
https://www.archdaily.com/930782/grange-hall-house-nissen-richards-studio Daniel Tapia
December 27, 2019
Courtesy of Zaha Hadid Architects
The world’s greenest football stadium, designed by Zaha Hadid Architects will be built in Gloucestershire , England after planning permissions were finally granted by the local council.
https://www.archdaily.com/931006/planning-permission-granted-for-zaha-hadids-timber-stadium-in-gloucestershire-england Christele Harrouk
December 24, 2019
© NAARO + 22
Area
Area of this architecture project
Area:
1550 m²
Year
Completion year of this architecture project
Year:
2019
Manufacturers
Brands with products used in this architecture project
Manufacturers: AutoDesk Acantha Papyrus Façade , Adobe , Adobe Systems Incorporated , Autodesk Media and Entertainment , +8 Custom Made by Contractor , Delta Light , Havwoods , Imola , Lasertec , Robert McNeel & Associates , Stannah Lifts , Szubert Carpentry -8
https://www.archdaily.com/930817/paintworks-apartments-droo Pilar Caballero
December 24, 2019
© Nick Guttridge + 22
Area
Area of this architecture project
Area:
350 m²
Year
Completion year of this architecture project
Year:
2019
Manufacturers
Brands with products used in this architecture project
Manufacturers: AutoDesk Chaos Group ELEVATE Adobe Systems Incorporated , Ashen Cross Quarry , +9 Clement Window Group , Elite Metalcraft , Latham Steel Doors , QTD Group , Ryterna , Somdor Engineering , The Rooflight , Trimble Navigation , VMZINC -9
https://www.archdaily.com/930542/the-long-house-neil-choudhury-architects Pilar Caballero
December 17, 2019
© Jack Hobhouse + 32
Area
Area of this architecture project
Area:
4500 m²
Year
Completion year of this architecture project
Year:
2019
Manufacturers
Brands with products used in this architecture project
Manufacturers: AutoDesk Lutron RHEINZINK Sto Autex , +24 Regupol America Wienerberger Adobe , Allegion , C.P. Hart , Cantifix , Desso , Electro Signs , Engels Baksteen , Epic Games , Eximia Glazing , Facebook Technologies , Fest , Horning Floor , Ibstock , LITTLEHAMPTON WELDING , Lazenby , Manzana , Race Furniture , Shape , Traditional Brick and Stone , Trimble , VANDERSANDEN , Wooden Horse -24
https://www.archdaily.com/930239/walkers-court-theatre-soda Daniel Tapia
December 16, 2019
https://www.archdaily.com/930275/office-group-york-house-dmfk Paula Pintos
December 13, 2019
https://www.archdaily.com/930170/corner-house-31-44-architects Paula Pintos
December 05, 2019
https://www.archdaily.com/929659/park-walk-primary-school-playground-foster-plus-partners Paula Pintos
December 05, 2019
https://www.archdaily.com/929508/bata-mews-housing-lom-architecture-and-design Andreas Luco
December 02, 2019
https://www.archdaily.com/929320/gabriela-hearst-store-london-foster-plus-partners Paula Pintos
November 19, 2019
© Andy Stagg + 16
Area
Area of this architecture project
Area:
165 m²
Year
Completion year of this architecture project
Year:
2018
Manufacturers
Brands with products used in this architecture project
Manufacturers: EQUITONE Sky-Frame Artemide , Flos , Junckers , +9 Kersaint Cobb , Marmoleum , NBT Pavatex , Nemetschek , PETITE FRITURE , Sarnafil , Skyglaze , Trimble , Velfac -9
https://www.archdaily.com/928535/ash-house-r2-studio-architects Daniel Tapia
November 18, 2019
https://www.archdaily.com/928627/riba-clore-learning-centre-hayhurst-and-co Pilar Caballero
November 14, 2019
https://www.archdaily.com/928393/old-spitalfields-market-holdings-foster-plus-partners Paula Pintos
November 12, 2019
https://www.archdaily.com/928285/30-st-mary-axe-tower-foster-plus-partners Paula Pintos
November 11, 2019
https://www.archdaily.com/928030/five-acre-barn-blee-halligan-architects Daniel Tapia
November 06, 2019
© Emanuelis Stasaitis + 19
Area
Area of this architecture project
Area:
190 m²
Year
Completion year of this architecture project
Year:
2019
Manufacturers
Brands with products used in this architecture project
Manufacturers: Hansgrohe Bette Argenta , Grestec , Hafele , +6 IQ Glass , Japan Garden , Ketley Brick , Nemetschek , Schiffini , Traditional Brick and Stone -6
https://www.archdaily.com/927815/fresh-and-green-house-extension-sanya-polescuk-architects Daniel Tapia









Jack_Hobhouse.jpg?1576452247)








