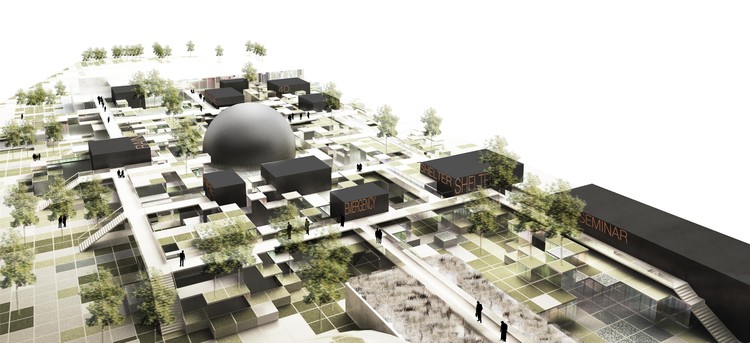
Educational: The Latest Architecture and News
Budaörs Elementary School / DOBAI János DLA
Playground Charlotte Sharman Primary School / De Matos Ryan
USJ Campus de L’Innovation et du Sport / 109 Architects with Youssef Tohmé

-
Architects: 109 Architects with Youssef Tohmé
- Year: 2011
Flinders University – Health Sciences Teaching Facility / Grieve Gillett
Secondary School Miranda de Ebro / Virai Arquitectos
Groupe scolaire à Sarcelles / Gaetan Le Penhuel Architectes

-
Architects: Gaetan Le Penhuel Architectes
- Year: 2011
Veli VRH Elementary School / Randic Turato
UNO Elementary School Soccer Academy / JGMA
The Court Of The Trees / Tomas Ghisellini Architects
The Krishna-Avanti Primary School / Cottrell & Vermeulen Architecture
Sant Miquel School / Pepe Gascón
Disaster Prevention and Education Center / 109 Architectes

109 Architectes recently took home the third prize at the 12th annual ThyssenKrupp Elevator Architecture Awards with their design for for the Disaster Prevention and Education Center in Bakırköy, Istanbul. A total of 287 projects from 59 countries were submitted to the competition. Participants were required to propose an Istanbul Disaster Prevention and Education Center on a 27,000m2 piece of land. The center will be equipped with educational resources including audiovisual equipment, simulation systems to recreate the experience of natural disasters, first aid supplies and emergency communication systems. In the center, a planetarium, library, information boards and meeting halls will serve to inform visitors. More images and project description after the break.
Cornell’s NYC Tech Campus Wins Competition

Mayor Michael R. Bloomberg is set to announce Cornell University and its partner, the Technion – Israel Institute of Technology, winner of the intense, yearlong competition to build a New York City Tech Campus on Roosevelt Island. The announcement follows Stanford University’s unexpected withdraw from the competition after tense negotiations with the Bloomberg administration. Meanwhile, last Friday Cornell received a $350 million donation in support of their proposal, being the largest gift the University has ever received.
Istanbul Technical University Campus / IND [Inter.National.Design] and Erginoğlu + Çalışlar
![Istanbul Technical University Campus / IND [Inter.National.Design] and Erginoğlu + Çalışlar - Image 8 of 4](https://images.adsttc.com/media/images/55e8/911f/6c9d/b5fd/a200/0034/newsletter/itu_aerial.jpg?1441304828)
The main challenge of [Inter.National.Design] and Erginoğlu + Çalışlar for this project is to arrive to a proposal that could articulate not only an interesting and comfortable life for the users of the campus, but to take this opportunity to improve the urban articulation of this site located in front of the famous city wall, near the frozen zone of the tourist strip of Varosha and next to a potentially dynamic avenue. The campus should also serve as a place of social and cultural encounter open to all citizens, in that sense it should be a campus of excellence qualities of public space and accessibility. Finally, their last goal is be able to arrive to a formal scheme that can also integrate the dispersed and mixed presence of historic buildings and turning them from nuisances into assets of the university life. More images and architects’ description after the break.
Paichai University Appenzeller Memorial Hall / IARC Architects

-
Architects: IARC Architects
- Area: 9883 (Site)
- Year: 2005
Garducho Biological Center / Ventura Trindade Architects

-
Architects: Ventura Trindade Architects
- Area: 545 m²
- Year: 2009
-
Professionals: PRPC – engenheiros
Disaster Prevention and Education Center / DRA&U

Given the particular nature of the program described in the competition brief, the proposal for the Istanbul Disaster Center by DRA&U focuses on the realization of a visually striking building that also represents a challenge to traditional architecture and engineering. More images and architects’ description after the break.


































































