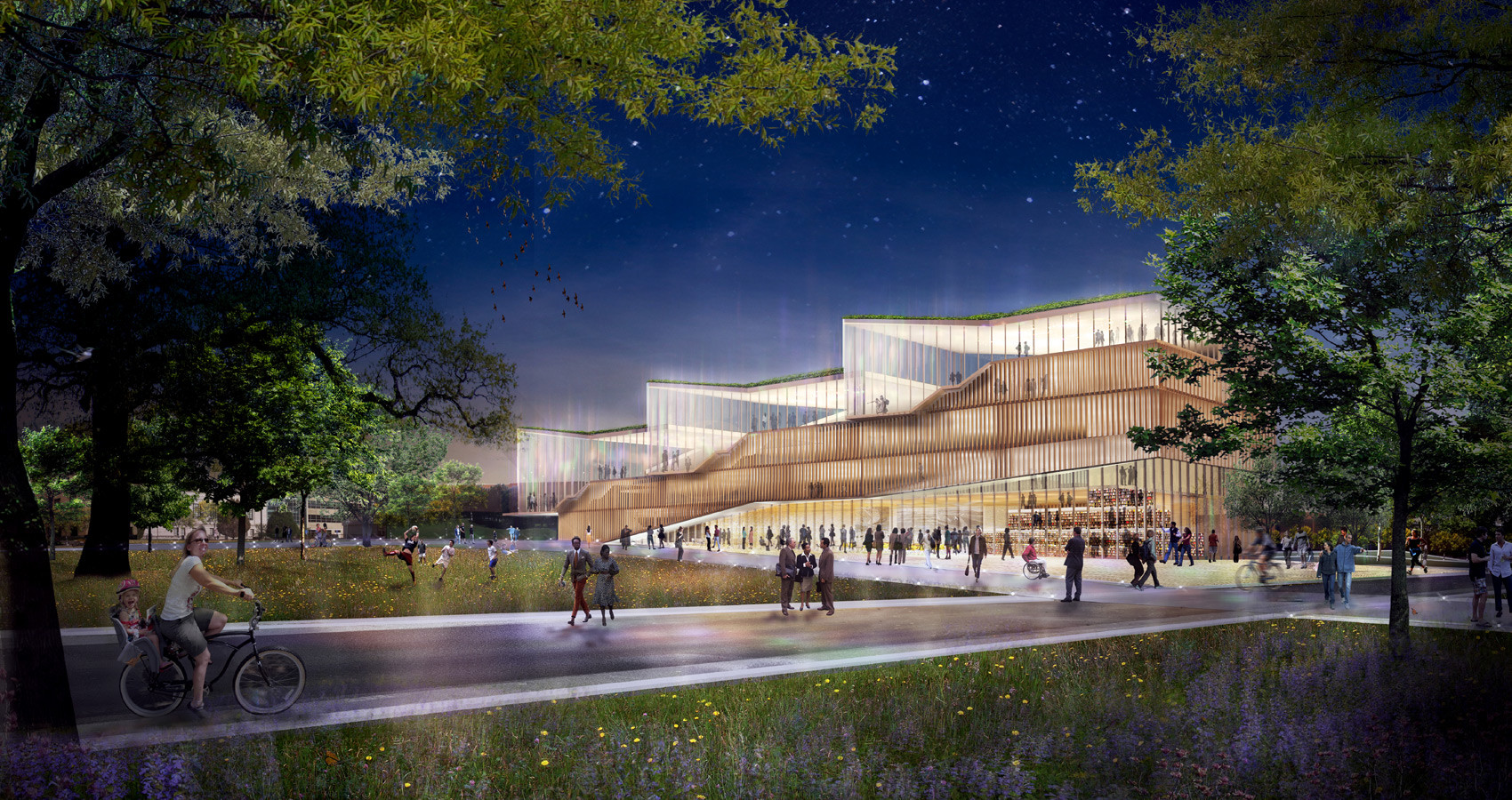
-
Architects: Frei Rezakhanlou Architects
- Year: 2010



OYO - Open Y Office, together with Arch&Teco, has received second prize among nine participants in an invited competition for a new Howest campus building in Kortrijk.
“We envision this new campus as an interactive field where we catch the classrooms in the middle; conceived as areas of focus. This field contains lecture rooms, informal meeting spaces, restaurant, bar, shop and lounge areas and wraps around the area of focus; connecting the park all the way up to the roof garden where students, teachers, alumni, companies and neighbors are invited to shop and exchange knowledge.”

Studio Ricatti has revealed their design for a new university in the Arcispedale San'Anna in Cona-Ferrara Italy. In a competition hosted by the University of Ferrara, the firm was awarded second place for the proposal, which was characterized by clarity of form, efficient flow, and a balance between intimate and social spaces.
More about the winning entry, after the break.

Ohio’s Kent State is set to break ground tomorrow on its New Center for Architecture and Environmental Design. The $48 million building was designed by New York-based WEISS/MANFREDI following a collaboration with Richard L. Bowen & Associates which won first in the project’s national competition.
The design, dubbed the “Kent State Design Loft,” transforms the notion of a continuous studio loft into a three-tiered structure that unites all the college’s programs, including construction management, under one roof.
New images of the building, after the break.










