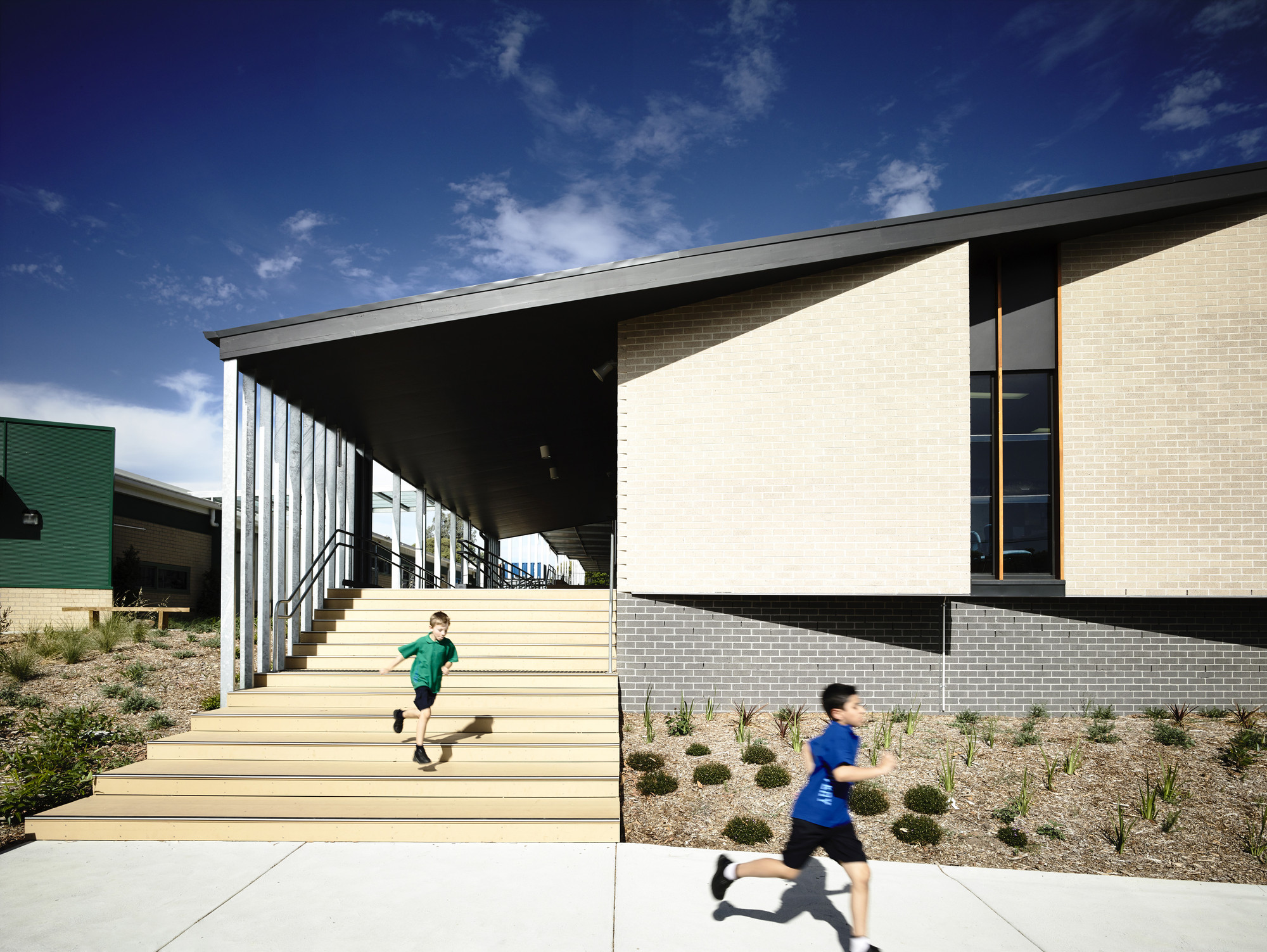
-
Architects: Víctor Pujol Hugas





C.F. Møller Architects have won in an invited competition to design a new building for the Herningsholm Vocational School in Herning, Denmark. The new building consists of three angular building volumes, brought together under a single sloping roof, which responds to its context among other buildings on the school's campus by going from three stories on the Southern end to two in the North.
The architects describe the building as being "designed inside-out... as well as outside-in", with a dual focus on providing optimal learning spaces inside but also on providing learning spaces in the three outside areas defined by the building's volume.
More on the design after the break



Florida International University’s Stempel Complex, designed by Perkins + Will, will be completed this fall. The complex will house the Extreme Event Institute, which will bring together a number of the university’s research and academic programs to study “extreme natural events.” The form of the building itself takes inspiration from natural disasters such as hurricanes and earthquakes, and is centered around an oval-shaped courtyard.




London based Heatherwick Studio have won a competition to design a Learning Hub at Nanyang Technological University, Singapore. The construction of the Hub, part of a £360 million scheme, will be the first redevelopment of its campus in twenty years. Having already won the BCA Green Mark Platinum Award for Sustainability from the Singaporean Government, the design seeks to redefine the aspiration of a university building. Within this new context the purpose of the university is to "foster togetherness and sociability" so that students can meet and learn in a space that encourages collaboration.

Foster + Partners have broken ground on their Hankook Technodome, a state-of-the-art research and development facility for the Korean Tyre giant. Based in Daejeon, the 'silicon valley' of Asia, the new facility will provide light filled offices and laboratories, as well as social spaces which nurture a culture of openness and innovation.
