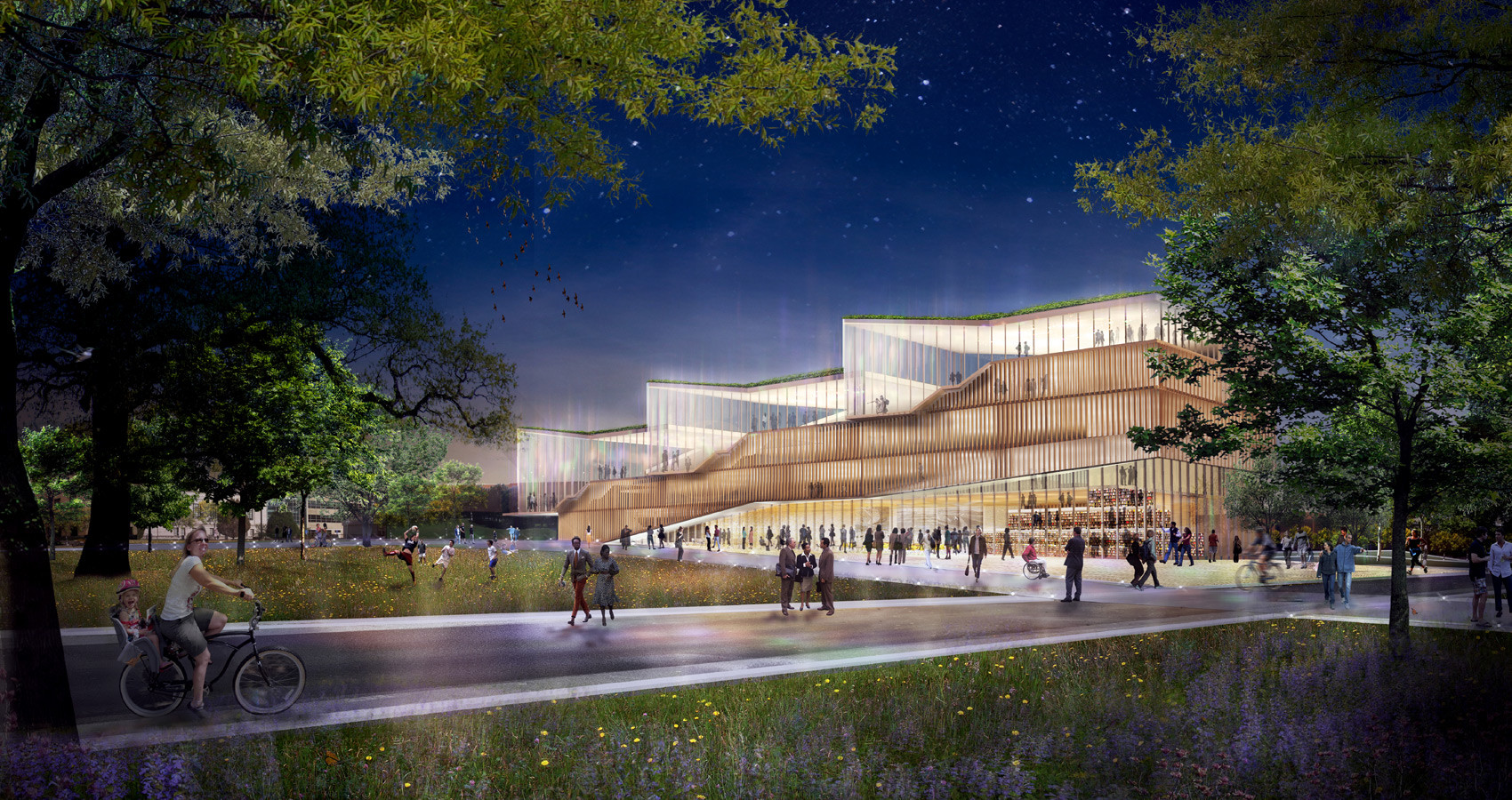
Ohio’s Kent State is set to break ground tomorrow on its New Center for Architecture and Environmental Design. The $48 million building was designed by New York-based WEISS/MANFREDI following a collaboration with Richard L. Bowen & Associates which won first in the project’s national competition.
The design, dubbed the “Kent State Design Loft,” transforms the notion of a continuous studio loft into a three-tiered structure that unites all the college’s programs, including construction management, under one roof.
New images of the building, after the break.

Streamlining interdisciplinary collaboration and strengthening the college’s relationship with the public are major components of the design. The new building will open to the city, directly connect to the university’s public esplanade, and provide an abundance of creatively designed, flexible learning spaces that can be easily transformed to accommodate design crits, exhibitions and events.
“We would hope that [a student] would arrive at this building fascinated, terrified, excited and hungry, and by the time they leave know that it has been their building,” says Marion Weiss, a member of the lead design team from WEISS/MANFREDI.


The idea of a link between the university and the city of Kent is reminiscent of the Centennial Master Plan for the city of Kent, which was developed by the college’s Cleveland Urban Design Collaborative. That plan envisioned the university/city connection is currently coming to fruition.
Construction will complete in 2016.











