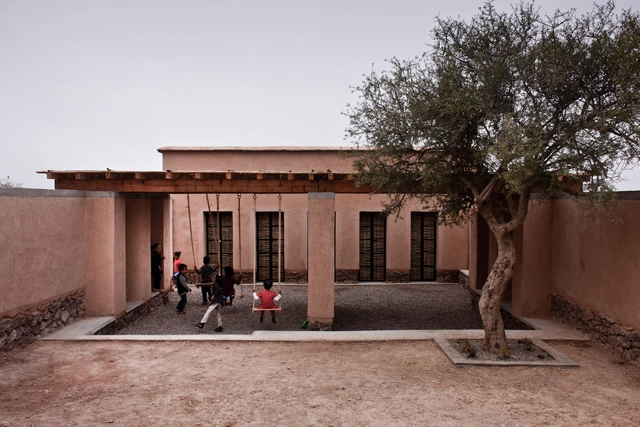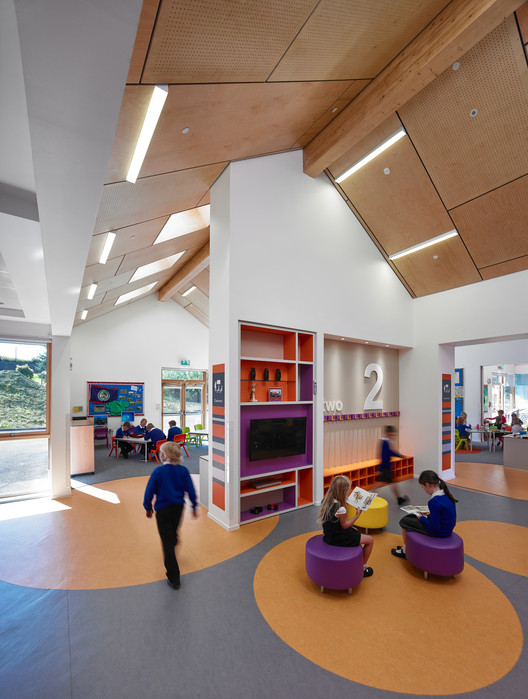
Educational: The Latest Architecture and News
Georgetown University School of Foreign Service / LEGORRETA + LEGORRETA
Phase II Building Complex, Mackay Medical College / J. J. Pan and Partners

-
Architects: J. J. Pan and Partners
- Year: 2013
-
Professionals: Li-Jin Engineering Co.Ltd.
CVDB Arquitectos Wins Contest for Student Housing in Lisbon

CVDB Arquitectos has won a competition for a new student accommodation block at Lisbon University's Pólo da Ajuda campus. The building consists of three interconnected but structurally separate units arranged around a central courtyard, with the internal layout being determined by the modular unit of the individual bedrooms. On the South side of the building, at street level, the building's communal spaces and vital services provide a sense of transparency in the otherwise opaque building, connecting the central courtyard and the life of the students to the street outside.
Elementary School S. João Brito / CorreiaRagazzi arquitectos
a.jpg?1417310869&format=webp&width=640&height=580)
-
Architects: Correia/Ragazzi Arquitectos
- Year: 2004
-
Professionals: Empalme
Student Bathrooms / Wuyang Architecture

-
Architects: Wuyang Architecture
- Area: 503 m²
- Year: 2014
Kids Science Labs 02 / Woodhouse Tinucci Architects

-
Architects: Woodhouse Tinucci Architects
- Area: 7900 ft²
- Year: 2013
Kollaskolan School / Kjellgren Kaminsky Architecture
University of Los Andes Public Space and Integrated Care Center / Daniel Bonilla Arquitectos

-
Architects: taller de arquitectura de bogotá
- Year: 2014
Health Education Campus / Foster + Partners

Foster + Partners has submitted plans for a new “Health Education Campus” in Cleveland, Ohio. The 485,000-square-foot quadrangle building is designed to foster collaboration between the students of Case Western Reserve University and the Cleveland Clinic on the medical campus’ existing 11-acre parcel at East 93rd Street between Euclid and Chester Avenues.
University Campus and Science-Technology Park / CANVAS Arquitectos

-
Architects: CANVAS Arquitectos
- Year: 2014
-
Manufacturers: Gradhermetic
C.F.Møller and TRANSFORM Selected to Expand Copenhagen Business School Campus

C.F. Møller and TRANSFORM has won an international competition to design a new campus extension for the Copenhagen Business School (CBS), Denmark’s principle business university. A collaboration with C.F. Møller Landscape, Transform and Moe, the project aims to become the “world’s best city-integrated campus.” The masterplan, organized around four new public parks, will transform a significant, 31000-square-meter site in the city’s Frederiksberg district on top a nexus of old and new metro lines.
University of Illinois at Chicago Daley Library IDEA Commons / Woodhouse Tinucci Architects

-
Architects: Woodhouse Tinucci Architects
- Year: 2011
-
Manufacturers: Cascade Architectural
Preschool of Aknaibich / BC Architects + MAMOTH

-
Architects: BC Architects, MAMOTH
- Area: 55 m²
- Year: 2014
Building a Campus Integration of Embedded Systems / Christophe Bidaud Architecture

-
Architects: Christophe Bidaud Architecture
- Area: 3880 m²
- Year: 2011
Sonorous Museum Copenhagen / CREO ARKITEKTER + ADEPT
Macquarie University Social Learning Space / Bennett and Trimble
HBKU Student Center / Legorreta + Legorreta
Kirkmichael Primary School / Holmes Miller

-
Architects: Holmes Miller
- Year: 2014
-
Manufacturers: VELUX Commercial
















a.jpg?1417310869)































































