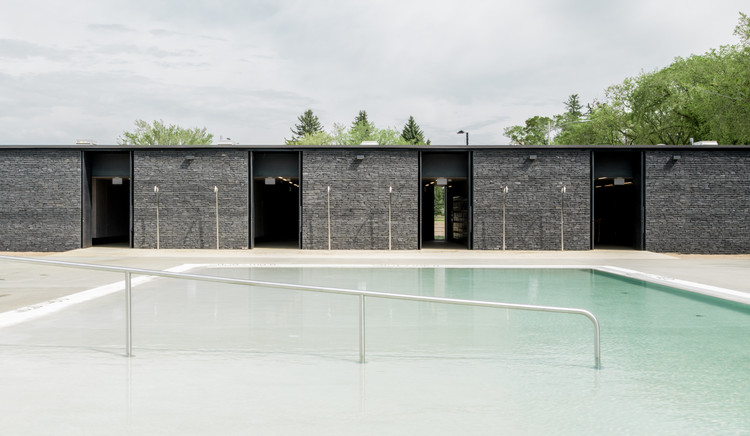
Edmonton: The Latest Architecture and News
Windermere Fire Station No. 31 / gh3* + S2
Ociciwan Contemporary Arts Collective / RPK Architects

-
Architects: RPK Architects
- Area: 600 m²
- Year: 2020
-
Manufacturers: Altro Orchestra, Benjamin Moore, Formica, Ikea, Johnsonite, +2
-
Professionals: Entuitive, MCW Hemisphere, Quarter's Art
CO*LAB Gallery / RPK Architects

-
Architects: RPK Architects
- Area: 550 m²
- Year: 2020
-
Manufacturers: Altro, Benjamin Moore, Formica, Palram, Ral, +1
-
Professionals: Entuitive, MCW Hemisphere, Quarter's Art
Kathleen Andrews Transit Garage / gh3*

-
Architects: gh3*
- Area: 50000 m²
- Year: 2021
-
Manufacturers: Canem Systems LTD, Collins Industries, Flynn, Gabion Wall Systems, Milltech Group, +3
-
Professionals: Morrison Hershfield, Graham Construction
South Haven Centre for Remembrance / SHAPE Architecture + Group2 Architecture Interior Design

-
Architects: Group2 Architecture Interior Design, SHAPE Architecture
- Area: 650 m²
- Year: 2019
-
Manufacturers: Delta Millworks, Kawneer
-
Professionals: Fast + Epp, Arrow Engineering, V3, Design North
Capilano Library / Patkau Architects + Group2

-
Architects: Group2, Patkau Architects
- Area: 1130 m²
- Year: 2018
-
Manufacturers: Calibre Coatings, Cascadia Metals, Devon Industries, Kawneer, LINEA, +4
-
Professionals: Fast + Epp, Williams Engineering, WSP, ISL, RWDI, +3
Whitemud Equine Centre / Dub Architects

-
Architects: Dub Architects
- Area: 2470 m²
- Year: 2017
-
Manufacturers: Columbia Lighting, Desa Glazing, Hi-Hog, Hubbell, Hunter Douglas, +3
-
Professionals: Fast + Epp, Arrow Engineering Inc., ISL Engineers
The Edge Office Building / Dub Architects

-
Architects: Dub Architects
- Area: 5250 m²
- Year: 2019
-
Manufacturers: Allwest Furnishings, American Standard, Cascade Building Supplies, Christensen & McLean Roofing, DIRTT Modular Wall System, +9
Agent Crystalline Pavilion / MARC FORNES / THEVERYMANY

-
Architects: MARC FORNES / THEVERYMANY
- Year: 2019
Borden Park Natural Swimming Pool / gh3*

-
Architects: gh3*
- Area: 5989 m²
- Year: 2018
-
Manufacturers: Accoya, VELUX Group, Bossini, Deronde, Gabion Wall Systems, +5
-
Professionals: Morrison Hershfield, gh3* architecture
St Joseph Seminary / DIALOG

Royal Alberta Museum / DIALOG
Rogers Place and the ICE District / HOK
MacEwan University, Allard Hall / Revery Architecture

-
Architects: Revery Architecture
- Area: 430000 ft²
- Year: 2017
-
Manufacturers: Aluminum Curtain Wall Systems, Ducharme, Flynn, Garibaldi Glass, Legrand, +1
-
Professionals: Morrison Hershfield, Thurber Engineering Ltd., Bunt & Associates, Fast + Epp, Hanscomb Ltd., +6
Canada's First Ever Funicular Opens in Downtown Edmonton
.jpg?1513747529&format=webp&width=640&height=580)
Last week marked the opening of Canada’s first ever funicular in downtown Edmonton, a cable-mechanized incline elevator aimed at making the city’s largest green space more accessible.
Publically funded, the $24million project features the 100 Street Funicular to transport mobility aids, strollers, and bikes, as well as a generous staircase for walking, running and lounging. Concrete sitting blocks are dispersed up the 170 steps from a promenade at the bottom. Visitors can walk along the promenade to a lookout point or ascend the stairs or funicular to the raised lookout for extensive views of the river valley.
12 Libraries You Should Bookmark Right Now

Like a reader hooked on a bestselling thriller, the design of libraries has enthralled architects and the general public for centuries. From the classical mahogany grandeur of the world-famous Long Room at Trinity College Dublin to the post-war, brick modernism of the British Library in London, the important role of libraries in our lives has historically demanded a degree of architectural thought and consideration.
In recent times, however, that historic role has changed. With the digital age revolutionizing how we access, research, and communicate information, libraries are no longer reserved exclusively for books. Libraries today must act as ‘information hubs’, with the flexibility to accommodate a diverse range of media and arts. Architects have responded to the challenge of a new era, reimagining how libraries are built, experienced, and utilized, without entirely throwing away the rule book.
Below, we have rounded-up 12 libraries from around the world, all with architecture from the top shelf.
John Fry Sports Park Pavilion / The Marc Boutin Architectural Collaborative Inc.

-
Architects: The Marc Boutin Architectural Collaborative Inc.
- Area: 590 m²
- Year: 2015
-
Manufacturers: Kalwall®
-
Professionals: Williams Engineering, CIMA +, Earthscape Consultants, Pentagon Structures Ltd., RJC Consulting Engineers, +1




































































.jpg?1513747674)
.jpg?1513747342)
.jpg?1513747611)
.jpg?1513747258)
.jpg?1513747529)





