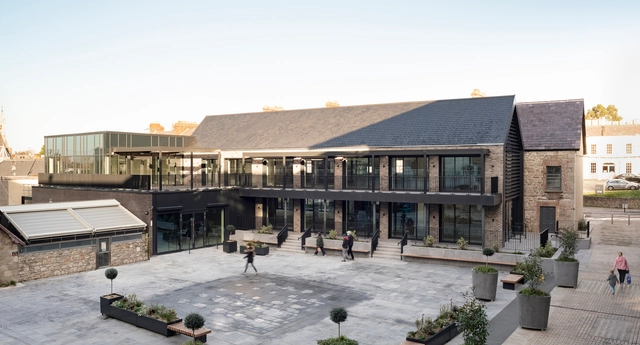
Cotter & Naessens Architects have been selected to represent Ireland at the 19th International Architecture Exhibition - La Biennale di Venezia in 2025. Their project, Assembly, will explore architecture's role in shaping spaces for gathering, discussion, and democratic exchange. The selection was made through an open call by Culture Ireland, in partnership with the Arts Council, and was announced in April by Minister for Tourism, Culture, Arts, Gaeltacht, Sport, and Media, Catherine Martin T.D.





























































































