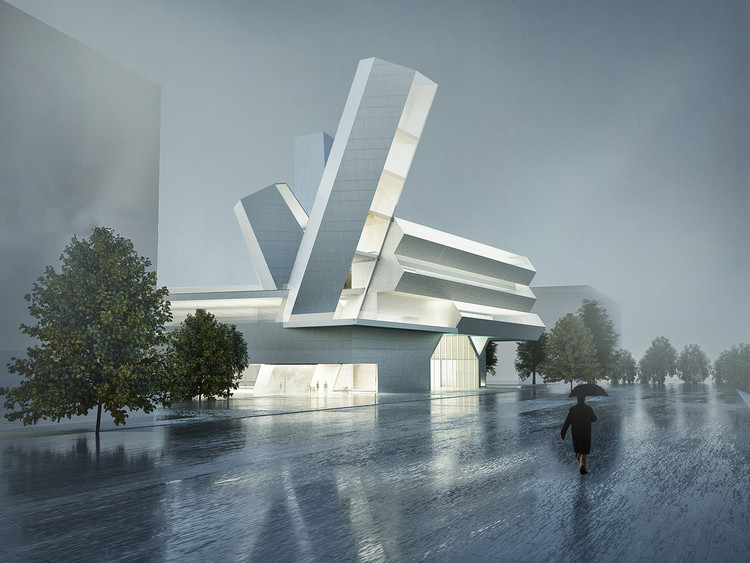
-
Architects: David Leech Architects
- Area: 120 m²
- Year: 2017
-
Manufacturers: Investwood, Brendan Kavanagh, Coppa gutta, Fitzpatrick & Henry Joinery, Maria Canavan, +1



London-based architectural and urban design firm ecoLogicStudio has unveiled a large-scale “urban curtain” designed to fight climate change. “Photo.Synth.Etica” was developed in collaboration with Climate-KIC, the most prominent climate innovation initiative from the European Union, to “accelerate solutions to global climate change.”
Photo.Synth.Etica, currently on display at the Printworks Building in Ireland’s Dublin Castle, captures and stores one kilogram of CO2 per day, the equivalent to that of 20 large trees.

Dublin is one of the world’s most beloved cities. The Irish capital welcomes over 5.6 million tourists every year from around the world, seeking out the city’s red brick rows, cobblestone streets, and lush green parklands.
Dublin has good reason for being on any architect’s travel list. Modest Georgian tenements, sensitively altered by local architects, stand alongside major civil and public works by some of the world’s most renowned international firms, while warm art nouveau and art deco cafes sit alongside the sleek, modern headquarters of the world’s largest tech firms.


Steven Holl Architects have been announced as winners of the University College Dublin Future Campus Competition, overcoming 98 total entries, and a shortlist of Diller Scofidio + Renfro, John Ronan Architects, O’Donnell + Tuomey, Studio Libeskind, and UNStudio.
The winning design features seven new quadrangles designed around historic features and woodland, integrating sustainable features such as solar connectors and water retention ponds. The competition sought to express UCD’s creative abilities and strengthen its physical presence and identity, signifying a major educational project for the Irish capital.



After receiving 98 entries from teams based in 23 different countries, the jury for University College Dublin’s Future Campus project has selected six proposals for their shortlist, putting each selected firm’s design on display to the public on the project’s website. The finalists include the American firms Steven Holl Architects, Studio Libeskind, Diller Scofidio + Renfro and John Ronan Architects, as well as the Dutch firm UNStudio and Irish architects O’Donnell + Tuomey.
The project will include two major changes to UCD’s Belfield campus, located about 5 km from Dublin’s city center: a major update to the campus’ entry precinct along Stillorgan Road, as well as a new 8,000 square meter Centre for Creative Design, which will house UCD’s design studios.






We are pleased to announce a new content partnership between ArchDaily and Columbia University's Graduate School of Architecture, Planning and Preservation (GSAPP) in New York City.
GSAPP Conversations is a podcast series designed to offer a window onto the expanding field of contemporary architectural practice. Each episode pivots around discussions on current projects, research, and obsessions of a diverse group of invited guests at Columbia, from both emerging and well-established practices. Usually hosted by the Dean of the GSAPP, Amale Andraos, the conversations also feature the school’s influential faculty and alumni and give students the opportunity to engage architects on issues of concern to the next generation.

