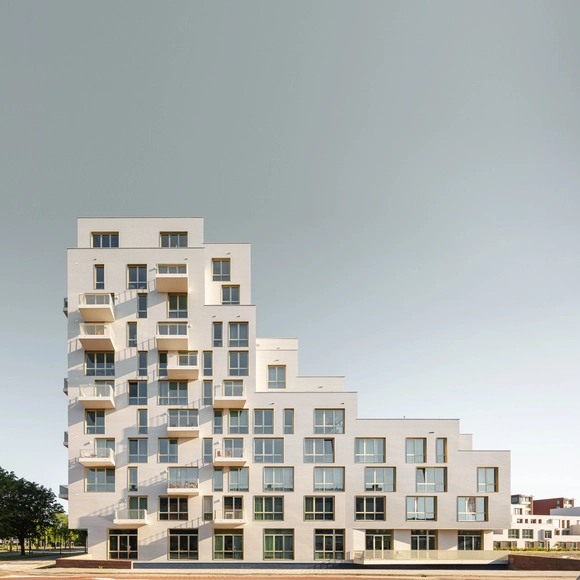
-
Architects: Orange Architects
- Area: 11980 m²
- Year: 2024
If you want to make the best of your experience on our site, sign-up.

If you want to make the best of your experience on our site, sign-up.



In Nieuw Delft, a newly developed city area next to the historic city center of Delft and in close proximity to the central train station, Common City is developing the winning LeeuwenPart plan in collaboration with Space&Matter. The project includes a residential building located on the edge of the future Van Leeuwenhoek Park. The project is developed as a co-commissioning, a process where the future residents are included in the design process, resulting in a well-adapted building and a close-knit community.









INDESEM (International Design Seminar) is a biennale, founded by a group of students in 1962. The seminar was born from a desire to experiment with architecture and urban planning, while exploring beyond the boundaries of the curriculum. For this week the 80 participating students embark on a design project accompanied by lectures and discussions with renowned architects and theorists. InDeSem provides an environment in which students, architects, planners, designers and theorists engage in conversation and discussion about the current and future position of the architect, designer and planner within society.

In this article, Dirk van den Heuvel links (Dutch) Structuralism to current day developments – more specifically in the digital realm. The following essay was first published by Volume in their 50th issue, Beyond Beyond, the editorial of which is available to read here.
Throughout his life the Dutch architect Jaap Bakema (1914-1981) sought to convey to his students and colleagues the notion of what he called 'total space', 'total life', and 'total urbanization'. In his view, architectural design had to help in making people aware of the larger environment to which they belong and in which they operate. Architecture could not be uncoupled from urbanism, it was related to the deeper structure of society. His conceptualization of architecture was programme and process based and it put social and visual relationships at the centre, which betrays his adherence to Structuralism as voiced in the Dutch journal Forum of which he was an editor together with Van Eyck and Hertzberger, and to the Team 10 discourse, of which he himself was one of the leading voices. At the same time, Bakema would expand on the legacy of the Dutch De Stijl movement and Dutch Functionalism. In particular his concept of space and spatial continuity is derived from De Stijl. His diagrammatic approach to architectural design and programmatic organization, as well as the elementary architectural language of his projects were elaborations of the Dutch Functionalist tradition.


Van Dongen–Kuschuch Architects and Planners has released images for its ‘House of Delft’ mixed-use hub in the Netherlands. Located beside Delft Central Train Station, the scheme will act as a gateway to both the historic city center and the renowned University of Technology. The architectural intent behind the proposal is to celebrate the artistic, scientific and innovative achievements which came from the city throughout its history. As visitors step off the train, it will be both an introduction to the city, and an indicator of what it has to offer.
.jpg?1456195531&format=webp&width=640&height=580)

The Jaap Bakema Study Centre's second annual conference, entitled Research on Display: The Architecture Exhibition as Model for Knowledge Production, will begin next month in Delft and Rotterdam (The Netherlands). Featuring presentations and discussions from members of universities around the world—including Ghent, Valencia, London, Warsaw, Paris, Michigan, Yale, Oslo and Zürich—the two-day programme seeks to examine what it means to curate architectural research.