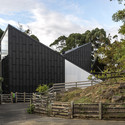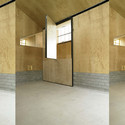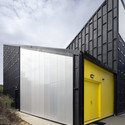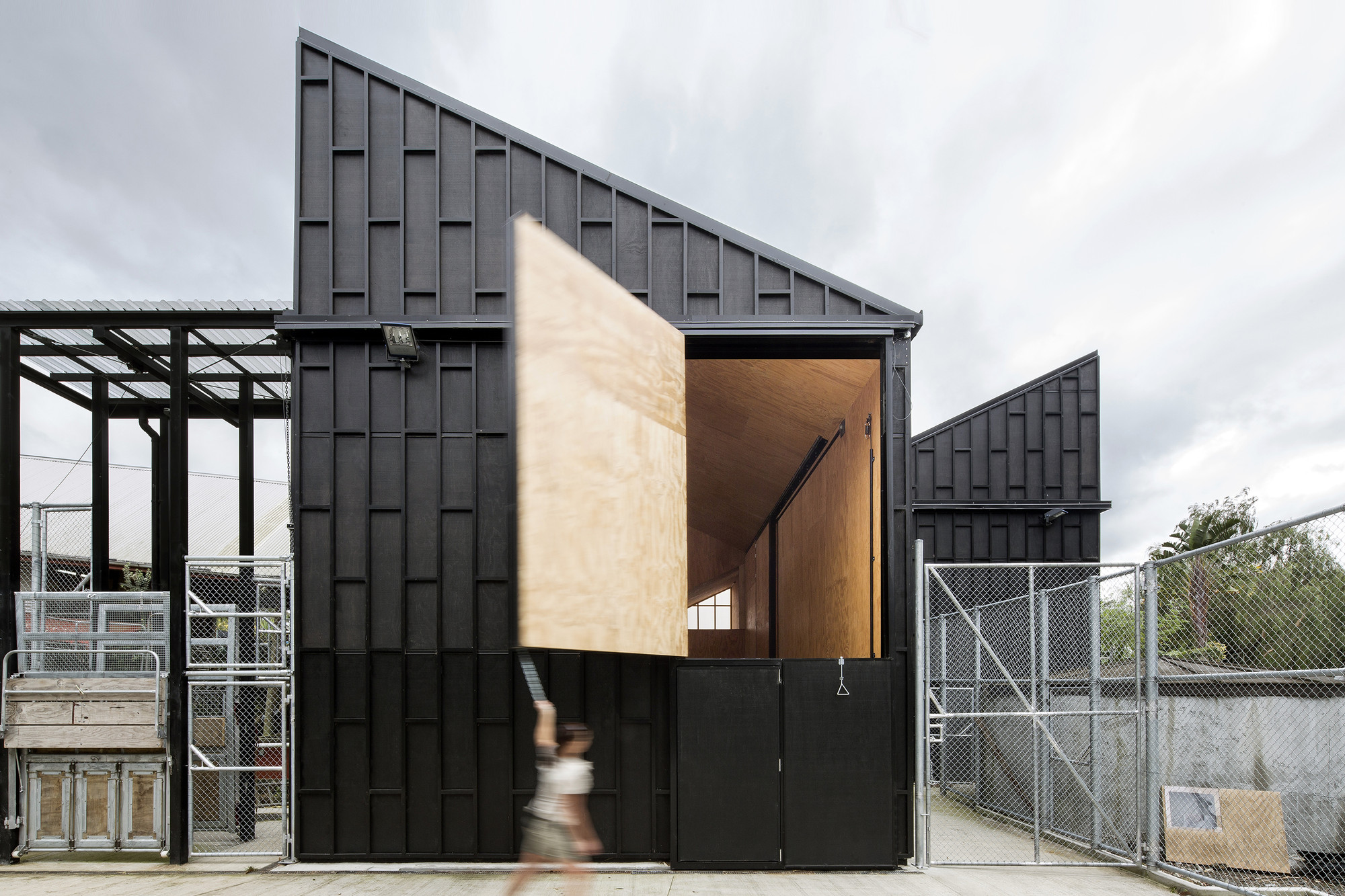
Cultural: The Latest Architecture and News
The Lotus Building and People's Park / studio505
Médiathèque du Bourget / Randja - Farid Azib Architects

-
Architects: Randja - Farid Azib Architects
- Area: 750 m²
- Year: 2013
-
Professionals: Cap Ingelec, Grandmougin Conseils
Phoenix Valley / studio505

-
Architects: studio505
- Year: 2013
-
Professionals: Shanghai Construction Group
Wenatchee Valley College Music and Arts Center / Integrus Architecture

-
Architects: Integrus Architecture
- Year: 2012
-
Professionals: Coffman Engineers, GeoEngineers, Graham Construction, MW Consulting Engineers, Roen Associates, +2
Kunshan Visitor Center / Vector Architects
Barn / Project Meganom
Manuelle Gautrand to Revamp Paris' Alésia Cinema with Hundreds of LED "Pixels"

Renovated numerous times during its history, Gaumont-Alésia, a Parisian cinema housed in a structure that is over 80 years old, will now be revamped by firm Manuelle Gautrand Architecture. With a design that emphasizes filmography’s presence in modern culture, the Gaumont-Alésia is set to become an inviting cultural hub for the surrounding city, showcasing cinema’s influence on both the interior and exterior.
Both street facades will be composed of glass curtain walls shaded by pleated metal panels. These panels will be perforated by hundreds of LED “pixels” which will create an image across the pleats. Both entrances to the building become animated walls, broadcasting film stills, movie trailers, and advertisements, all meant to entice passersby. The LEDS are spaced fewer and farther apart toward the edges of the building, creating a stippling effect around the border of the images. At the entrances these animated panels will peel upwards, creating a canopy under which patrons can walk.
The Levitt Pavilion / WRT - Wallace Roberts & Todd

-
Architects: WRT - Wallace Roberts & Todd
- Year: 2011
Multiplan Arhitekti Wins Competition for New Gallery in Zagreb

Multiplan Arhitekti have shared with us their competition-winning design for an art gallery on one of Zagreb's most prominent streets. The ALUARTFORUM gallery, designed for the University of Zagreb and located next to the existing Academy of Fine Arts, will fill one of the last remaining open spaces on Ilica Street.
More on the design of the gallery after the break
BIG Designs Spiralling Museum for Swiss Watchmaker

Swiss luxury watchmaker Audemars Piguet have announced BIG as the designers for an extension to their headquarters in Le Brassus, near Le Chenit. The design includes gallery spaces for a museum, work spaces and a guest house. Conceived as a spiralling glass pavilion embedded in the landscape, BIG's design - entilted Maison des Fondateurs - will take visitors on a narrative journey through the company's 139-year history.
More images after the break
Goldstück, Musikverein / Franz Architekten
Auckland Zoo / Monk Mackenzie + Glamuzina Patterson

-
Architects: Glamuzina Patterson, Monk Mackenzie
- Year: 2013
-
Professionals: Frear Surveyors, Mainzeal Ltd, Tadem Construction, Mallard, Cooke & Brown, +2
San Lucas Pavilion / FRPO Rodriguez & Oriol
KREOD to Construct International Trade Pavilion for Rio Olympics

Chun Qing Li, founder director of London-based KREOD, has revealed planes for a 1,200 square meter international trade pavilion for the 2016 Rio Olympics. Floating on a platform in the Barra de Tijuca lagoon, adjacent to Olympic Park, the pavilion is expected to bring together entrepreneurs and industry leaders from Brazil, the United Kingdom and China to discuss future of business and showcase their products.
KBJ Share Space / I.R.A.

-
Architects: International Royal Architecture
- Area: 66 m²
- Year: 2013
Science and Musical Education Center Symphony / Konior Studio
Pavilion for the Culture Fair / PRODUCTORA

-
Architects: PRODUCTORA
- Area: 150 m²
- Year: 2014
-
Professionals: Factor Eficiencia, KALTIA





















.jpg?1403916627&format=webp&width=640&height=580)
.jpg?1403916698)
.jpg?1403916714)
.jpg?1403916652)
.jpg?1403916778)
.jpg?1403916627)































































