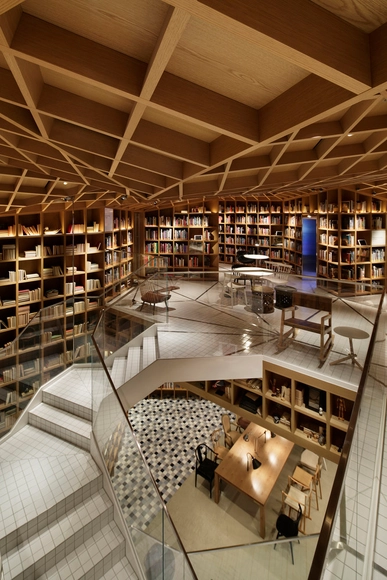
-
Architects: Óscar Pedrós arquitecto
- Area: 1570 m²
- Year: 2013
-
Professionals: E3 Arquitectos, Ogmios Proyecto S.L



The Playing Field, a 450-seat "high tech Tudor theatre" in the heart of the British city of Southampton, represented a major collaboration between the city’s arts organisations and was realised through a collaborative effort between engineers Structure Workshop and Assemble Studio, the London based practice known for innovative interventions within the public realm. Their Cineroleum, coupled with a bold renovation of a yardhouse, are part of a small canon of cultural buildings designed to temporarily reimagine the urban landscape on a small scale.







Dutch based practice Mecanoo, nominated for this year's RIBA Stirling Prize for the Library of Birmingham, have begun work on vast cultural centre in Shenzhen marking their first project to break ground on Chinese soil. Comprising of a large public art gallery, a science museum, a youth centre, and a book mall, the 95,000 square metre development will strengthen Longgang District's identity by "providing citizens and visitors with a renewed sense of place." Forming a dynamic link between the high-rise of the city's commercial district and the open spaces of Longcheng Park, the four sculpted forms emerge from the ground to create a series of arches and sheltered spaces to facilitate public events.
See the full set of images and an illustrative film after the break.



RMJM's Shenzhen studio has just been awarded the contract to build a 93 metre public observation tower inspired by the importance of water in the historic Doumen District, Guangdong Province, China. Perched at the confluence of two rivers, the Doumen Observation Tower will rise from the waterfront of the Zhuhai, and is inspired by the form of a fish soaring above the water, clad in aluminum scales to protect from the hot Chinese sun. The tower will occupy a minimal footprint and will be surrounded by a large public plaza.
Check out the complete specs of Doumen Observation Tower after the break.




