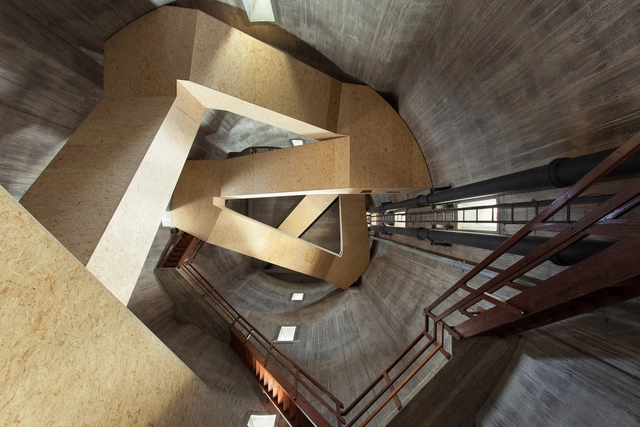
-
Architects: ThomsonAdsett
- Year: 2013
-
Manufacturers: MODWOOD



schmidt hammer lassen architects has unveiled a new cultural hub for Ningbo’s Labour Union. Planned to serve both the city and the union’s nearly three million members, the “Home of Staff” will unite two stepped complexes of support, health, education, culture and leisure facilities with a half a kilometer long central park.

The honor of designing Thailand’s pavilion for the 2015 Milan Exposition has officially been awarded to The Office of Bangkok Architects (OBA). The firm’s winning design incorporates the Expo’s theme of “Feeding the Planet, Energy for Life” with the agrarian and religious qualities that define the Kingdom of Thailand. Located centrally on the Expo’s main avenue, the pavilion will be adjacent to a canal that will be used as a part of the exhibition, relating back to Bangkok’s informal title as the “Venice of Asia.”

Paris-based X-TU has envisioned a more cohesive, sustainable market where food is not only grown and harvested, but sold and consumed on the spot. Serving as the French pavilion for the 2015 Milan Expo, X-TU’s competition-winning scheme will celebrate the country’s “rich genetic heritage” and future in innovative food production with a timber “fertile market” that supports the growth of the produce it sells.

.jpg?1398657346&format=webp&width=640&height=580)

French culture minister Aurélie Filippetti has revealed that negotiations for a “pop-up” Pompidou in Mexico City are underway. “The Centre Pompidou is exploring the possibility of establishing a temporary space here, a ‘pop up’ Pompidou,” Filippetti told the Mexican newspaper Reforma. “It will come with their exhibitions, their expertise, not only the brand.”

The fertile Anqiu region of China’s Shangdong Province is known locally as the land of “cultivation, stone hills, and creeks.” Thus, Little Diversified Architectural Consulting’s (LITTLE) design for Anqiu’s new cultural campus and fitness center is based upon these very elements.



Sasanbell has been chosen to design the UK's "most sustainable facility:" the £200 million Aberdeen Exhibition & Conference Centre (AECC). The Glasgow-based company will provide a new home for the city's existing exhibition and conference center, which will be redeveloped by Cooper Cromar, freeing up space for future development and providing a sizable venue that can accommodate "large and popular events."

It is rare to find an architectural project whose history makes such strange bedfellows as the New York State Pavilion: a master architect and millions of exhibition patrons, roller skaters and rock stars, stray cats and Iron Man [1]. For three hours on April 22, in honor of the fifty year anniversary of the 1964-65 New York World’s Fair, the city of Queens will open the long shuttered gates to Philip Johnson’s most futuristic work.



Placing sixth in the competition to design the Romanian Pavilion for the 2015 Milan Expo, Collective East Architects offered a “simple and powerful landmark” that focuses on the history of Romania’s agriculture. Serving as an “attractor and orientation mark,” the structure was conceived by repeating a traditional Romanian pattern that “transformed the pavilion into a sculptural object with a powerful national identify.” From a distance, the facade appears “introverted and impenetrable;” as viewers move closer, the building begins to expose its contents, revealing a level of detail one would expect in a “jewelry museum.”


As we announced earlier, David Chipperfield Architects’ modest proposal for the Nobel Center’s new home in Stockholm has been announced as the winning submission of the Nobel Foundation’s prestigious international competition. Lauded by the jury for its “lightness and openness,” Chipperfield envisioned the glass and stone proposal to “convey dignity” and embody the ideals of the Nobel Prize so it may serve as inspiration for generations to come.
Detailed drawings, images and quotes from the architect, after the break...