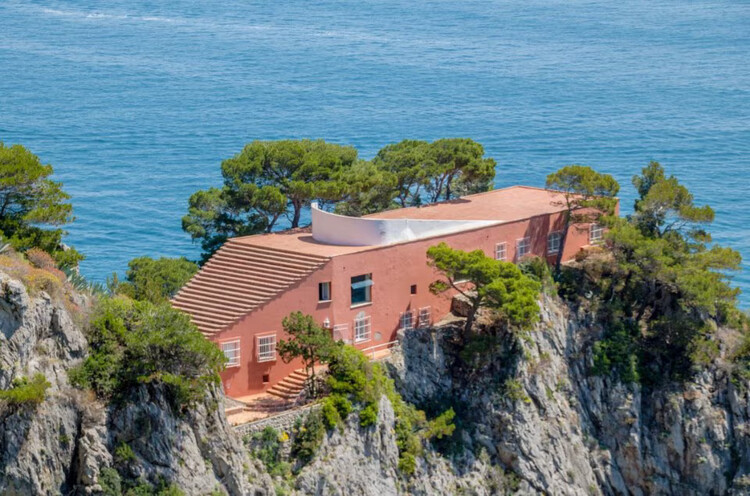Beyond serving as mere backdrops for fashion shows, architecture often influences fashion collections, contributing spatially to their storytelling, offering material inspiration, and showcasing the connection between structure and shape. As both disciplines revolve around form, structure, and the human experience, architecture, and fashion share a strong connection, one often explored by creators in both fields. From meticulous tailoring and structural designs that mimic architectural lines, contours, and volumes, to architecture taking cues from how fashion works with the human shape, this interplay can create multidimensional experiences for the enthusiasts of both high fashion and architecture.
On June 10, French brand Jacquemus, known for its minimalist designs with surrealist touches, chose to celebrate its 15th anniversary with an exclusive runway show at Villa Malaparte. The location, usually inaccessible for this type of event, has made another exception for Saint Laurent, who featured it as the backdrop of its 2018 spring campaign starring Kate Moss.
























































































