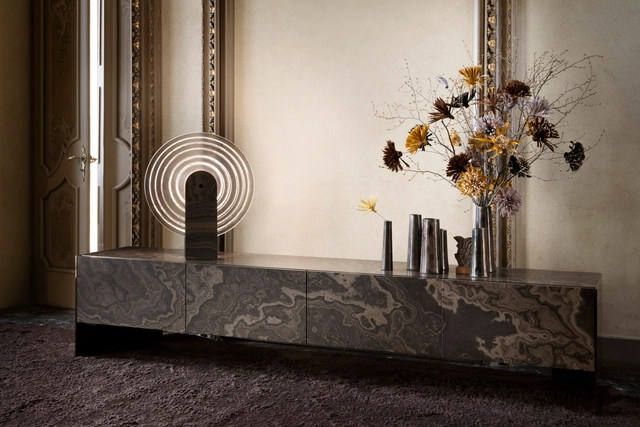
Santiago de Compostela, located in northwestern Spain, is celebrated worldwide as the final destination of the historic Camino de Santiago pilgrimage. The city's architectural identity is deeply rooted in its UNESCO World Heritage-listed historic center, where Romanesque, Gothic, and Baroque styles converge. Iconic landmarks like the Santiago de Compostela Cathedral and its surrounding plazas embody Spain's rich cultural and spiritual legacy, forming the heart of this timeless urban fabric.
In recent decades, Santiago has evolved into a hub for contemporary architectural exploration, blending its historic charm with modern interventions. Projects such as Eisenman Architects' City of Culture reflect an ambitious dialogue between avant-garde design and Galicia's natural landscape. Complementing this are works by Álvaro Siza Vieira, Arata Isozaki, Francisco Mangado, and other renowned architects, who incorporate local materials and forms into forward-thinking designs. Together, these works position Santiago de Compostela as a dynamic architectural destination within Spain's broader cultural narrative.



























































































