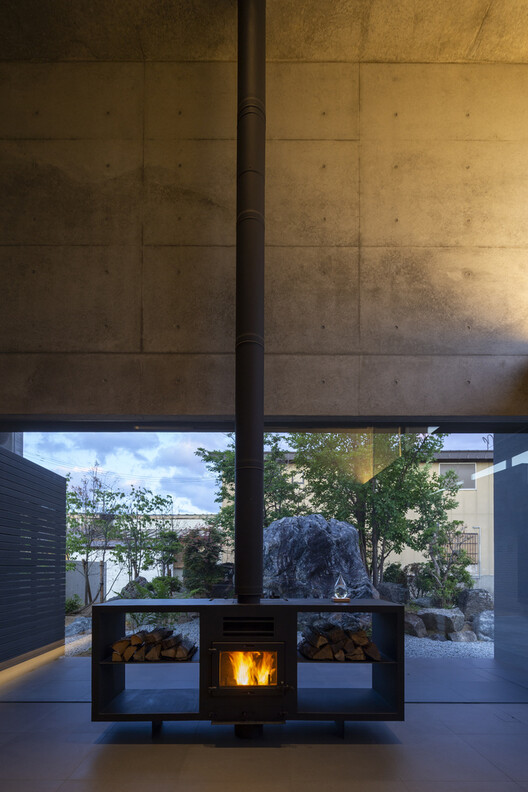
Contemporary Japanese interiors incorporate elements both of tradition and modernity to embody the country's innovative spirit while maintaining a profound respect for its history and cultural heritage. Though traditional materials like wood, paper, and bamboo continue to hold significance, modern Japanese interiors also often feature a fusion of glass, steel, concrete, and metals. The juxtaposition of smoother, sleeker textures and finishes with warmer and more organic ones reflects a dynamic synthesis of old and new, and results in visually striking and functional spaces that honor the essence of the country's design principles.
Metal accents in Japanese interiors often contribute to this concept of "karakuchi" ("mixture"), adding visual interest and depth. Iron, brass, copper, and aluminum are chosen for their ability to create contrasts against prevailing warmer, organic materials, either in their natural shades or colored and frosted for dramatic effect. These metals are often incorporated into hardware, structural elements, light fixtures, or furniture to showcase meticulous craftsmanship and, when reflective, are strategically placed to amplify natural light and create a sense of luminosity within interiors.







































