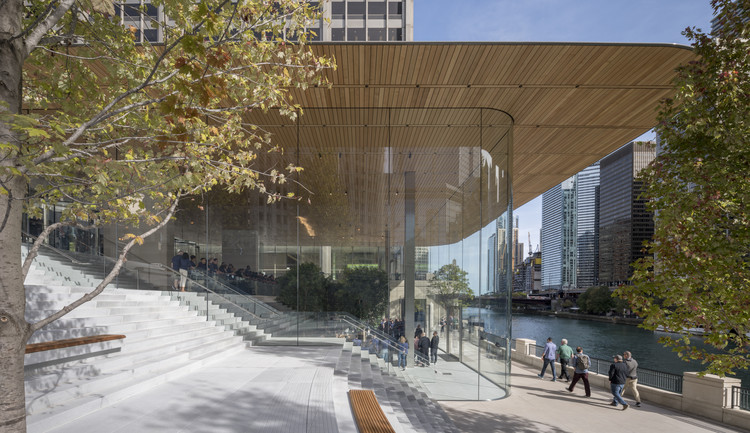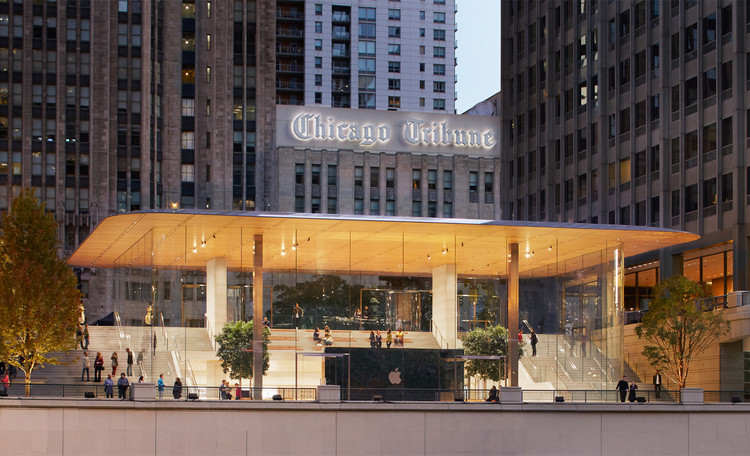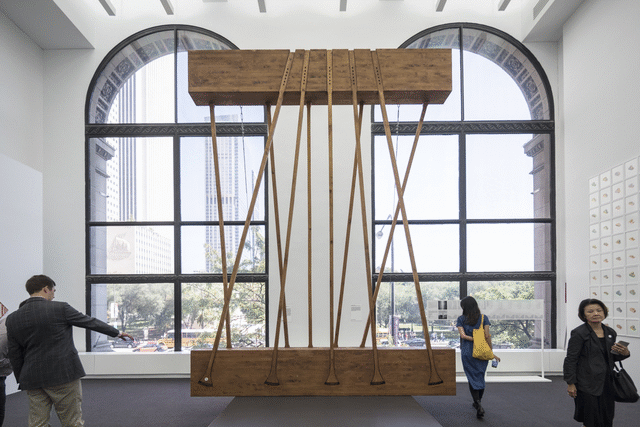
This article was originally published on the blog of the Chicago Architecture Biennial, the largest platform for contemporary architecture in North America. The 2017 Biennial, entitled Make New History, will be free and open to the public between September 16, 2017 and January 6, 2018.
In the era of the Internet every image is an advertisement. Almost every architect contributes to the limitless overabundance offered by social media by sharing instantaneous personal archives, student projects, and their own work. Each image is a miniature manifesto shared with the broader public, circulating freely and endlessly – they shape and identify the work of architects, they track and create lineages and alliances, and they also begin to form and transmit sensibilities, ideologies, and aesthetic preferences, both individually and collectively.



























.jpg?1505616851)
.jpg?1505616994)
.jpg?1505616940)
.jpg?1505616970)


.jpg?1505510121&format=webp&width=640&height=580)
.jpg?1505510260)
.jpg?1505510187)
.jpg?1505510144)
.jpg?1505510136)
.jpg?1505510121)
.jpg?1505513121)
.jpg?1505513471)
.jpg?1505513328)
.jpg?1505513195)
.jpg?1505513136)
.jpg?1505399498)





