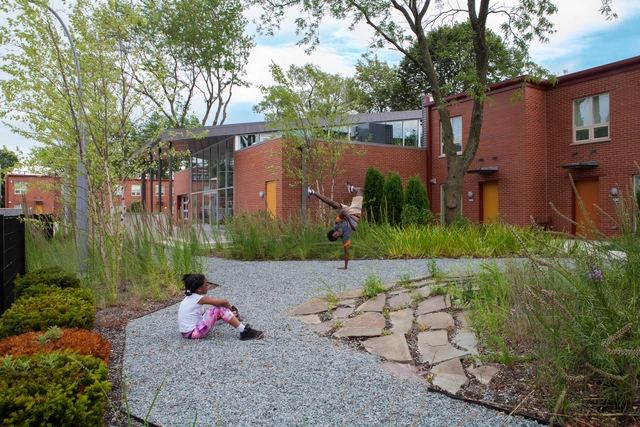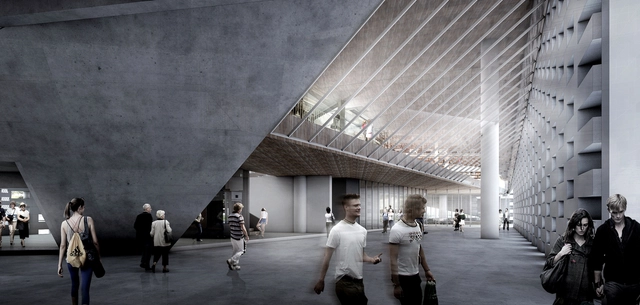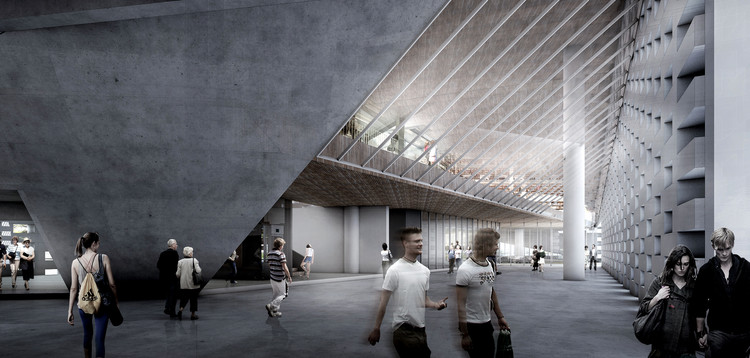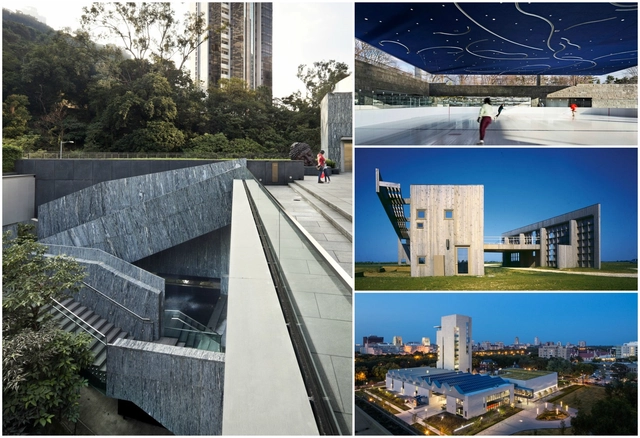I’m a relationship builder
In this TED Talk, Jeanne Gang makes a case for the architect as community builder, and how design choices should begin with creating connections between people. In the 12 minute video, Gang walks through some of her firm’s more recent and successful projects, including the Arcus Center for Social Justice Leadership, Chicago’s Aqua Tower and a proposal for a completely reimagined police station, outlining the architectural decisions that helped to foster a sense of community.
"Through architecture, we can do much more than create buildings," says Gang. "We can help steady this planet we all share."















_Hedrich_Blessing_015.jpg?1478169991&format=webp&width=640&height=580)
_Hedrich_Blessing.jpg?1478166602)
_Iwan_Baan_01.jpg?1478167148)
_Hedrich_Blessing_012.jpg?1478167596)
_Hedrich_Blessing_012.jpg?1478166992)
_Hedrich_Blessing_015.jpg?1478169991)


















.jpg?1471951511)



























