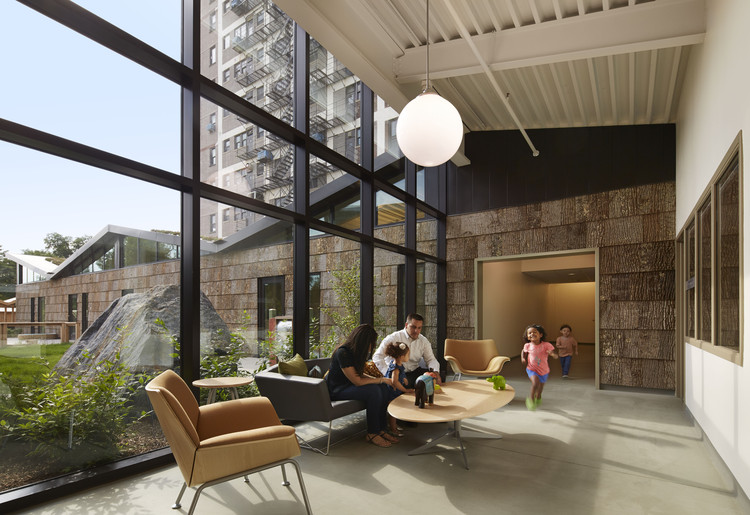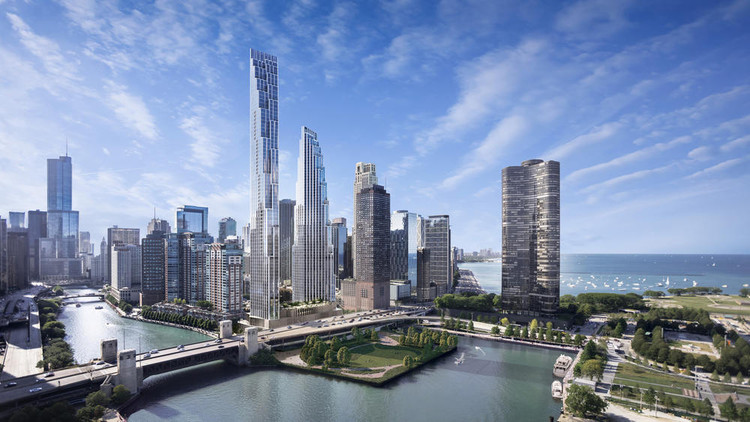.jpg?1534440141&format=webp&width=640&height=429)
Russian-German architect Sergei Tchoban of Tchoban Voss Architekten has won the Gold Medal in the First Athens Architecture Club Exhibition, organized by the Chicago Athenaeum and The European Centre for Architecture Art Design. Participating architects included Steven Holl, Daniel Libeskind, and Santiago Calatrava.
The Athens Architecture Club seeks to resurrect the historical architecture clubs of the 19th century, functioning as an “open forum, an infrastructural framework, and support platform for architects, artists, and writers to discuss, challenge and enrich a dialogue among practitioners and scholars.


.jpg?1534440166)
.jpg?1534440176)
.jpg?1534440156)
.jpg?1534440147)
.jpg?1534440141)
.jpg?1533177722&format=webp&width=640&height=429)
.jpg?1533177759)
.jpg?1533177543)
.jpg?1533177327)

.jpg?1533177722)






















_at_111_E._Wacker_above_dock_for_CAF_River_Cruise_aboard_Chicago's_First_Lady_Cruises.jpg?1529636740)

































.jpg?1524463874&format=webp&width=640&height=429)
.jpg?1524464537)

.jpg?1524464159)
.jpg?1524464014)
.jpg?1524463874)














_SOM.jpg?1521821900)
_SOM.jpg?1521822257)
_SOM.jpg?1521821696)
_SOM_(2).jpg?1521821875)
_SOM.jpg?1521822174)
_SOM.jpg?1521822174)