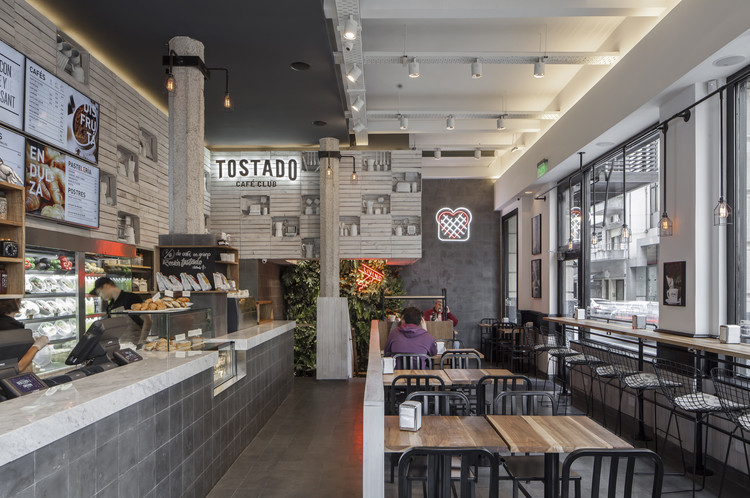
Buenos Aires: The Latest Architecture and News
Berazategui House / Besonías Almeida Arquitectos
https://www.archdaily.com/785987/berazategui-house-besonias-almeida-arquitectosDaniela Cardenas
Casa Blas / Adamo Faiden

-
Architects: Adamo Faiden
- Year: 2015
-
Professionals: Obrar Ingenieria SRL
https://www.archdaily.com/785440/casa-blas-adamo-faidenFlorencia Mena
Mosconi 3 Condominium / Frazzi Arquitectos
https://www.archdaily.com/784496/mosconi-3-condominium-frazzi-arquitectosKaren Valenzuela
L House / Alric Galindez Arquitectos

-
Architects: Alric Galindez Arquitectos
- Area: 372 m²
- Year: 2013
https://www.archdaily.com/784300/l-house-alric-galindez-arquitectosFlorencia Mena
Mg / MGHS
https://www.archdaily.com/783996/mg-marantz-arquitecturaCristobal Rojas
Mercedes House / Frazzi Arquitectos
https://www.archdaily.com/782898/mercedes-house-frazzi-arquitectosDaniel Sánchez
Acha Housing Units / MONOBLOCK
https://www.archdaily.com/781597/acha-housing-units-monoblockKaren Valenzuela
Twin Homes / NMiC Arquitectura

-
Architects: NMiC Arquitectura
- Area: 250 m²
- Year: 2014
-
Professionals: NMiC Arquitectura
https://www.archdaily.com/781859/twin-homes-nmic-arquitecturaCristian Aguilar
Jufre Housing Units / MONOBLOCK
https://www.archdaily.com/781598/jufre-housing-units-monoblockDaniel Sánchez
Fernandez House / Adamo Faiden

-
Architects: Adamo Faiden
- Year: 2015
-
Professionals: Adamo-Faiden
https://www.archdaily.com/780679/fernandez-house-adamo-faidenCristian Aguilar
Bubble Studios / Ramiro Zubeldia

-
Architects: Ramiro Zubeldia
- Year: 2007
https://www.archdaily.com/780731/bubble-studios-ramiro-zubeldiaKaren Valenzuela
Jauretche House / Colle-Croce
https://www.archdaily.com/780736/vivienda-unifamiliar-jauretche-colle-croceKaren Valenzuela
CircusBA / It Met

-
Architects: It Met estudio
- Year: 2015
https://www.archdaily.com/776510/circusba-it-metKaren Valenzuela
2 CONESA Houses / BAK Arquitectos
https://www.archdaily.com/775209/2-conesa-houses-maria-victoria-besonias-plus-luciano-krukKaren Valenzuela
Art Gallery in Buenos Aires / Nicolás Fernández Sanz

-
Architects: Nicolás Fernández Sanz
- Area: 710 m²
- Year: 2014
-
Professionals: Comenco SA, Technarán, NAEM, Interieur Forma, Manifesto, +2
https://www.archdaily.com/774572/galeria-de-arte-nicolas-fernandez-sanzCristian Aguilar
Tostado Cafe Club / Hitzig Militello arquitectos

-
Architects: HM.Arquitectos
- Area: 180 m²
- Year: 2015
-
Professionals: Hitzig Militello Arquitectos, The Brand Bean
https://www.archdaily.com/772525/tostado-cafe-club-hitzig-militello-arquitectosKaren Valenzuela
Ravignani 2170 / ATV Arquitectos

-
Architects: ATV Arquitectos
- Area: 1900 m²
- Year: 2014
-
Manufacturers: Gustavo Caballero, Invertop, Stilo Cerramientos, Tameba
-
Professionals: Estudio EyP
https://www.archdaily.com/772937/ravignani-2170-atv-arquitectosDaniel Sánchez

























































































