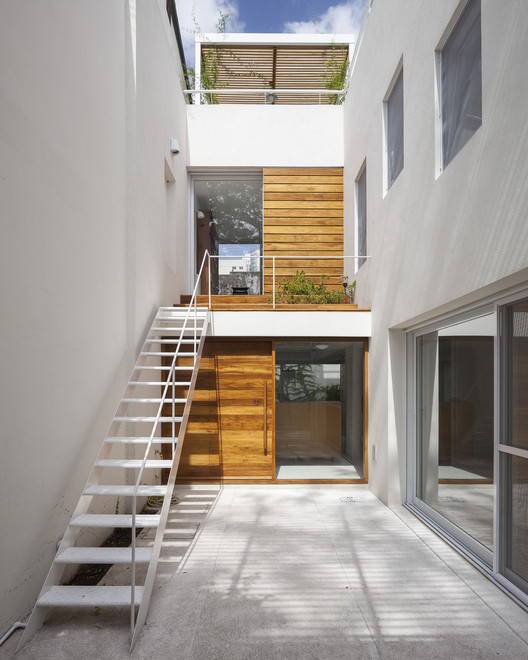
Buenos Aires: The Latest Architecture and News
PH Lavalleja / CCPM Arquitectos
S+J House / Luciano Kruk
Yerbal 2 / Carbono Atelier

-
Architects: Carbono Atelier
- Area: 42 m²
- Year: 2017
ZLA Building / Estudio BaBO
Before/After: 20 Images of Buenos Aires' Changing Cityscapes
Buenos Aires' contemporary urban landscape as we know it today provides a tempered mix of historical and recent construction projects. As one of the most beautiful cities in South America, it's wide boulevards and grand buildings, based on European models, have morphed to embrace the needs of a modern metropolis.
These images show just how profoundly time affects our cities (and how centuries-old foliage can powerfully transform spatial perception).
Browse the 20 interactive images of Buenos Aires before and after.
People, Places and Abandoned Buildings in the Province of Buenos Aires, by Juan Viel

Small stories and architectonic practices that existed in each character filled village and provinces in Buenos Aires are here rescued by Juan Viel when he captures their atmospheres and particularities through his camera.
The variety of images and their subjects invite us to reflect on the substance and architectural heritage in these small Argentinian towns, and to think about the places where we live.
AD Classics: Planetario Galileo Galilei / Enrique Jan

Within the Buenos Aires neighborhood of Palermo in a park designed by the French landscape architect Charles Thays, the Parque 3 de Febrero (February 3rd Park) , sits the Galileo Galilei Planetarium. Inaugurated on December 20, 1966, it was born of the idea of human evolution and the need to show it in architecture. The building exists as an instrument or bridge between the scientific world and the citizens of the city of Buenos Aires.
Designed by Argentine architect Enrique Jan, the building establishes a relationship between astronomy and architecture through its shared components: mathematics and geometry. Thanks to its location and unique shape, it is currently one of the iconic images of the city and the scene of many scientific, cultural, and festive events.
Carla Bechelli Arquitectos Unveils Villa Housing Project at 2016 Venice Biennale

Update: We've added a video, presented by PLANE-SITE, about the exhibition, featuring quotes from Carla Bechelli.
Carla Bechelli Arquitectos has created an exhibition of its multiple-residence project, Las Piedras Villas & Houses, a 2015 recipient of an International Property Award, which is currently on display at the 2016 Venice Biennale, at Palazzo Bembo.
Located in the suburbs of Buenos Aires in Argentina, the project consists of a series of small-scale buildings around a central lake intended to create a dialogue with the single-family housing in the surrounding neighborhood.
Dock 9 South / Urgell - Penedo - Urgell, Architects.

-
Architects: Urgell - Penedo - Urgell, Architects.
- Area: 17 m²
- Year: 2014
-
Manufacturers: GRAPHISOFT
Casa Cinco Patios / Ana Rascovsky Arqs.
Thea Space / IR arquitectura

-
Architects: IR arquitectura
- Area: 60 m²
- Year: 2016
Armenia Building 1929-1933 / BAK Arquitectos
Editor Dorrego / PLANTA-Ana Rascovsky + Irene Joselevich

-
Architects: Ana Rascovsky Arqs, Irene Joselevich Arq
- Area: 1200 m²
- Year: 2015
-
Professionals: BRACAR SRL
Berazategui House / Besonías Almeida Arquitectos
Casa Blas / Adamo Faiden

-
Architects: Adamo Faiden
- Year: 2015
-
Professionals: Obrar Ingenieria SRL
Mosconi 3 Condominium / Frazzi Arquitectos
L House / Alric Galindez Arquitectos

-
Architects: Alric Galindez Arquitectos
- Area: 372 m²
- Year: 2013






































































