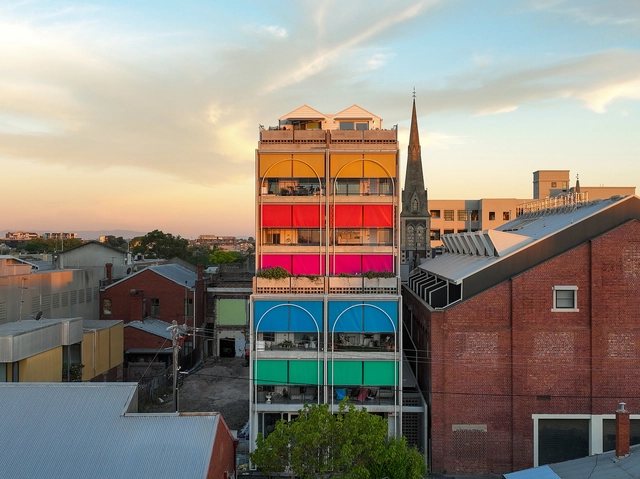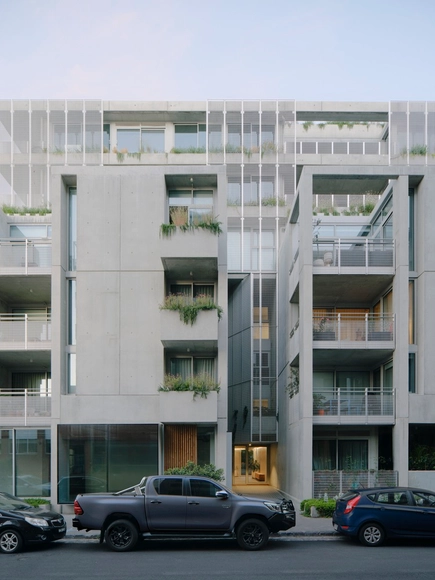-
ArchDaily
-
Brunswick
Brunswick: The Latest Architecture and News
https://www.archdaily.com/1034050/brunswick-yard-carrPilar Caballero
https://www.archdaily.com/1028299/nightingale-village-leftfield-kennedy-nolan-architectsMiwa Negoro
https://www.archdaily.com/1024358/house-b-kart-projects-architectureMiwa Negoro
 © Tom Ross
© Tom Ross



 + 33
+ 33
-
- Area:
4210 m²
-
Year:
2022
-
Manufacturers: Fisher & Paykel, Ambiance Lumiere, Bucalu, Ceramica Vogue, Dulux, +8Jakob Webnet, Lo&CO, Lysaght, Schindler , Sussex Taps, United Products, Universal Fans, Urban Stone-8 -
https://www.archdaily.com/1022160/parklife-apartment-building-austin-maynard-architectsHana Abdel
https://www.archdaily.com/1004503/georg-eckert-campus-of-the-leibniz-institute-for-educational-media-sehw-architekturValeria Silva
 © Derek Swalwell
© Derek Swalwell



 + 71
+ 71
-
- Area:
3225 m²
-
Year:
2021
-
Manufacturers: Shade Factor, Fisher & Paykel, Abey, Alspec, Ambiance Lumiere, +17Beacon Lighting, CSR, Caroma, Clipsal, Colorbond, Cora, Dulux, Earp Brothers, Fantech, Lysaght, National Masonry, OzMist, Pearl & Ash, Smart BBQ, Sussex Taps, Tensile Design and Construct, Universal Fans-17 -
https://www.archdaily.com/979905/terrace-house-austin-maynard-architectsHana Abdel
https://www.archdaily.com/998254/388-barkly-street-apartments-dreamer-plus-breathe-architectureValeria Silva
https://www.archdaily.com/973252/brunswick-bush-shack-sarah-kahn-architectHana Abdel
https://www.archdaily.com/969612/peek-house-kuzman-architectureHana Abdel
 © Shannon McGrath
© Shannon McGrath



 + 20
+ 20
-
- Area:
160 m²
-
Year:
2019
-
Manufacturers: APLO, Artedomus, Axess Glass, Big River Group, Colorbond, +6Dulux, MAXI Plywood, Mack Bros Roofing Products, Makeview, Quantum Timber Finishes, Signorino-6 -
https://www.archdaily.com/961883/urban-joinery-house-lisa-cummins-architectHana Abdel
https://www.archdaily.com/951597/clad-pad-house-renovation-mihaly-slocombePaula Pintos
 © Derek Swalwell
© Derek Swalwell



 + 51
+ 51
-
- Area:
285 m²
-
Year:
2020
-
Manufacturers: EQUITONE, Kingspan Insulated Panels, Shade Factor, Sika, APLO, +6Disegno Casa, Fielders, Hafele, Knauf, Lysaght, Viridian-6 -
https://www.archdaily.com/949886/union-house-austin-maynard-architectsPaula Pintos





 + 17
+ 17
-
- Area:
29000 ft²
-
Year:
2018
-
Manufacturers: AutoDesk, Owens Corning, Armstrong Ceilings, Derako, Durcon Incorporated, +6FireFrames, GCP Applied Technologoes, Kawneer, Koroseal Interior Productions, Mecho Systems, Stego Industries, LLC-6 -
https://www.archdaily.com/932718/roux-center-for-the-environment-cambridgesevenDaniel Tapia
 © Tom Ross
© Tom Ross



 + 22
+ 22
-
- Area:
3460 m²
-
Year:
2013
-
Manufacturers: GRAPHISOFT, James Hardie Australia, Autex, Fisher & Paykel, Adobe, +10Ambiance Lumiere, Binq, Consolidated Brass, Ficus Constructions, Gyprock, James Hardie, Lockwood, Tony Stewart, Universal Fans, Urban Salvage-10 -
https://www.archdaily.com/921283/the-commons-housing-breathe-architectureAndreas Luco
https://www.archdaily.com/917293/breathe-offices-breathe-architecturePilar Caballero
https://www.archdaily.com/912227/nightingale-1-breathe-architecturePaula Pintos
https://www.archdaily.com/889057/brunswick-house-chan-architectureRayen Sagredo
https://www.archdaily.com/881529/project-brunswick-modscapeRayen Sagredo
















