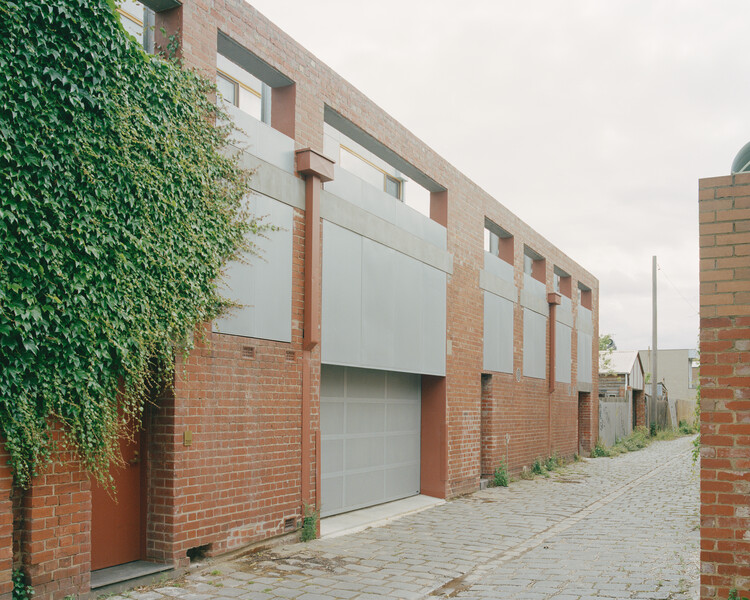
-
Architects: Breathe Architecture, DREAMER
- Year: 2022
-
Photographs:Gavin Green
-
Manufacturers: Artemide, Frama, MDF Italia, VERZOLLINI
-
Lead Architect: Ben Shields

Text description provided by the architects. 388 Barkly Street is a collection of 11 sustainable apartments led by DREAMER, in collaboration with Breathe Architecture. The project is an adaptive reuse of a c.1930 brick warehouse encouraging sustainable, small-footprint living.

































