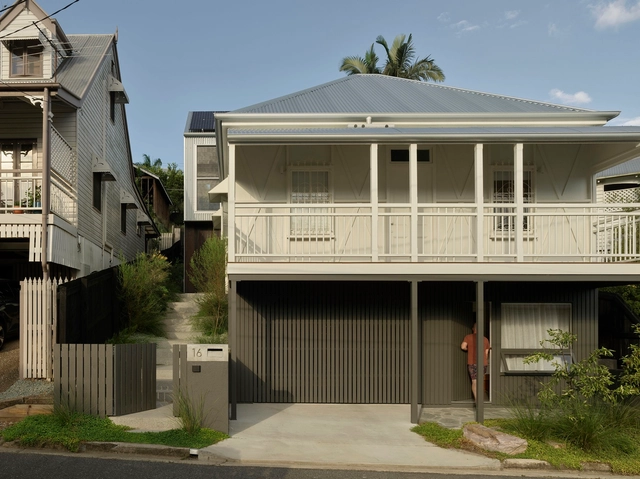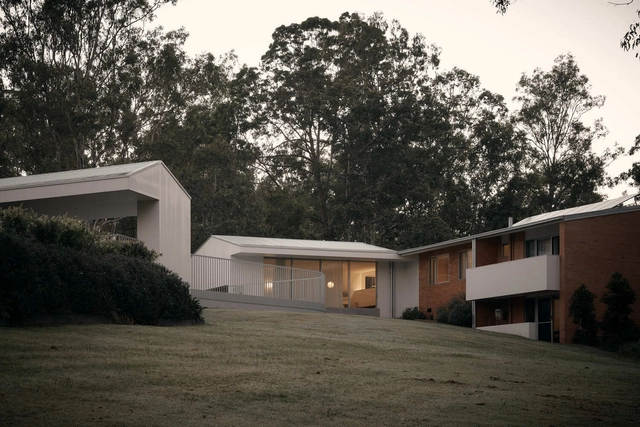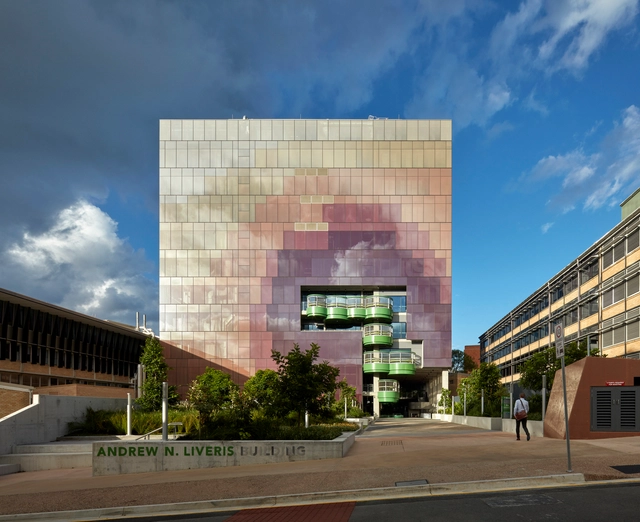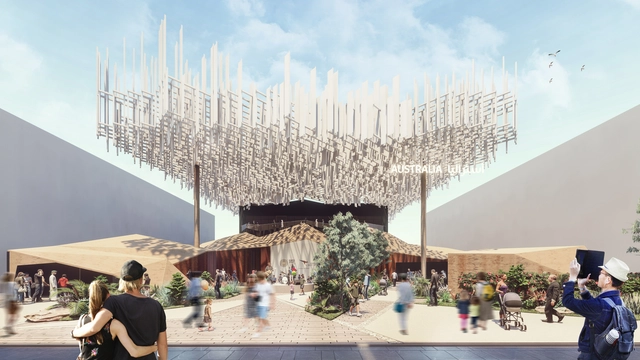
-
Architects: Maytree Studios
- Area: 200 m²
- Year: 2024
-
Manufacturers: Fisher & Paykel, Armadillo and Co, Artedomus , Blum, Franca Stone, +1



This edition of Architecture Now brings together projects that explore how architecture is reshaping global gateways, cultural destinations, and urban living. SOM's design for a new Arrivals and Departures Hall in Austin and Scott Brownrigg's Heathrow West proposal highlight the airport as a civic threshold, while Kerry Hill Architects' three-tower precinct in Brisbane emphasizes public space and subtropical landscapes in high-density housing. Zaha Hadid Architects' beachfront tower in Florida extends Miami's sculptural coastal tradition, and Pharrell Williams and NIGO's Japa Valley Tokyo introduces a temporary cultural district blending art, hospitality, and retail. Together, these initiatives reflect how infrastructure, lifestyle, and design intersect to define contemporary urban experience.







Brisbane-based architecture firm bureau^proberts has unveiled its design for the Australian Pavilion at Expo 2020 in Dubai, UAE. The pavilion serves as a cultural contribution with large social space that translates Australia’s distinctive landscape and skies through a cloud-like form suspended over folding timber. The structure "captures the local sensibility" by highlighting the welcoming and warm nature of the Australians through the central and sheltered gathering area.

With new advancements in software opportunities, Open BIM is tiding over the disconnects between different project sectors, making the workflow more efficient at both large and small scales. Open BIM extends the benefits of BIM (Building Information Modeling) by improving the accessibility, usability, management, and sustainability of digital data in the built asset industry. Open BIM processes can be defined as sharable project information that supports seamless collaboration for all project participants, removing the traditional problem of BIM data that is typically constrained by proprietary vendor data formats, by discipline, or by the phase of a project.


Auckland in New Zealand has topped the ranking in the 2021 EIU's annual world's most liveable city survey. Classifying 140 cities across five categories including stability, healthcare, culture and environment, education, and infrastructure, this year’s edition of the review has been highly affected by the global pandemic. Australia, Japan, and New Zealand took leading positions, while European and Canadian cities fell down the ranking.


The Archdiocese of Brisbane has unveiled plans to build an eight-story office block adjacent to the city's historic St. Patrick’s Church in Australia. Designed by architecture practice BVN, the project was made to respond to both the existing church and the urban fabric of Fortitude Valley. The proposed development would preserve views to the church from James and McLachlan streets with over 11,000 square meters of office space.