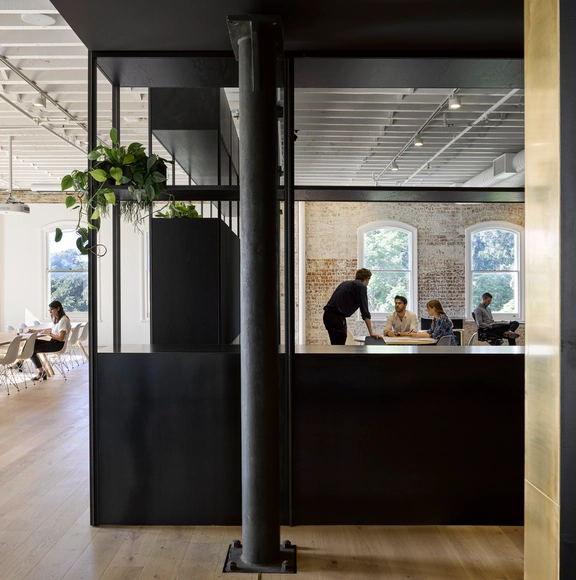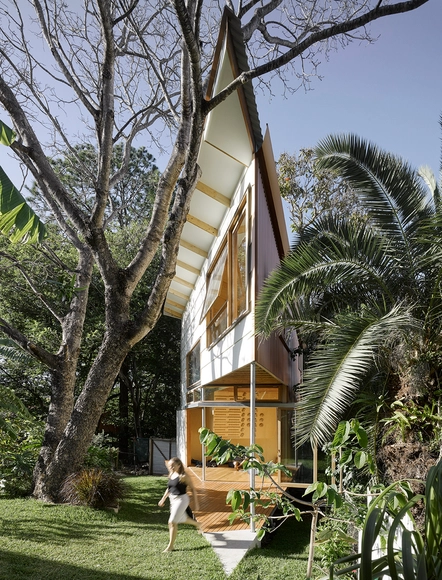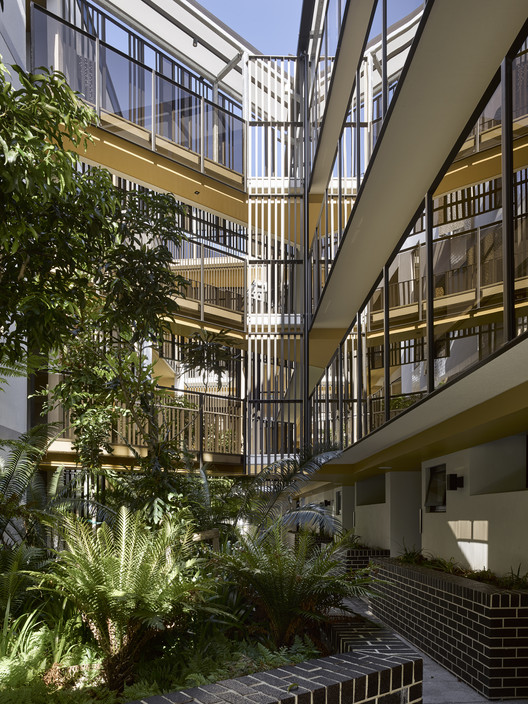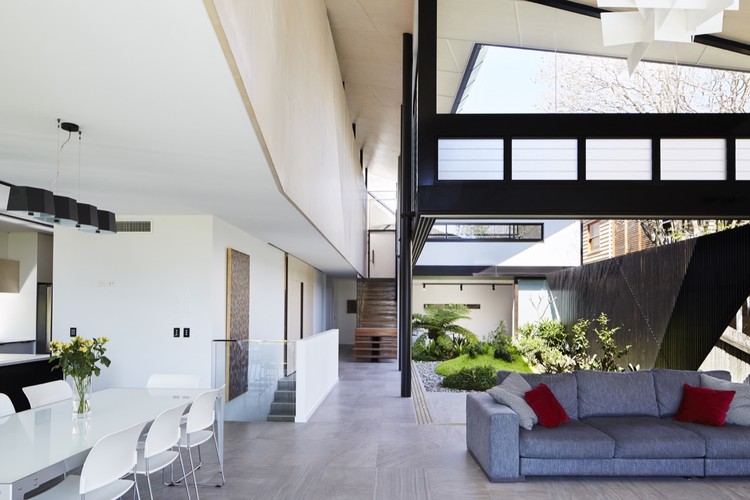
Brisbane: The Latest Architecture and News
Spire Residences / John Wardle Architects
B&B Residence / Hogg&Lamb
Brisbane Studio / Cox Architecture

-
Architects: Cox Architecture
- Area: 600 ft²
- Year: 2018
Broadway Malyan to Design an Expansive "Health City" in Brisbane

For their first major project in Australia, international design firm Broadway Malyan has been selected by the developers behind Greater Springfield, the continent’s largest master-planned community, to design a new health-focused district around the site of Mater Private Hospital Springfield outside Brisbane. Already a healthcare hub containing the hospital, Aveo Springfield Retirement Village and a hotel, the proposed development would expand the so-called “health city” to include a hospital expansion, medical offices, residential and retail space, as well as facilities for wellness, education, research, hospitality, aged care, and start-up businesses.
Brisbane City Courtyard House / Kelder Architects

-
Architects: Kelder Architects
- Area: 400 m²
- Year: 2018
-
Manufacturers: James Hardie Australia, AWS, James Hardie, Lysaght, Modinex, +1
-
Professionals: AD Structure
Oxley + Stirling / Elenberg Fraser

-
Architects: Elenberg Fraser
- Area: 55500 m²
- Year: 2017
-
Manufacturers: GMG Stone, Mirror Kote, New Age Veneers, Novas
Coorparoo House / Alexandra Buchanan Architecture

-
Architects: Alexandra Buchanan Architecture
- Area: 366 m²
- Year: 2017
21 Peter Doherty Street / COX Architecture

-
Architects: COX Architecture
- Year: 2016
Brisbane Ferry Terminals / Cox Architecture

-
Architects: Cox Architecture
- Year: 2014
-
Manufacturers: Alucoil, GKD Metal Fabrics, Sculptform
-
Professionals: Lat27, Aurecon, McConnell Dowell
Anna Meares Velodrome / Cox Architecture
-(ZF-1560-56441-1-003).jpg?1504525005)
-
Architects: Cox Architecture
- Area: 10916 m²
- Year: 2016
-
Manufacturers: Askin Performance panels, Austral Bricks, Bluescope, GJames, Sebel furniture
-
Professionals: Certis, EMF Griffiths, Food Service Design Australia, Rider Levett Bucknall, RPS Group, +1
Taringa Treehouse / Phorm architecture + design

-
Architects: Phorm architecture + design
- Area: 50 m²
- Year: 2016
-
Manufacturers: ATJ, Ampelite, MAXI Plywood
-
Professionals: Marvel Constructions, Optimum Structures
C2 House / Ellivo Architects

-
Architects: Ellivo Architects
- Area: 2115 m²
- Year: 2017
-
Manufacturers: ACE Stone + Tiles, Raylinc, VMZINC
-
Professionals: BCM Consulting Group, Sheldon’s Design, KSPM, EDG, ESE
Habitat on Terrace / refresh*design
Bardon House / Bureau Proberts
Backyard House / Joe Adsett Architects

-
Architects: Joe Adsett Architects
- Area: 300 m²
- Year: 2014
Asia Pacific Architecture Forum

Australia to host landmark gathering of architects from Asia Pacific. As the Asia Pacific experiences unprecedented urban growth, architects will play a critical role in shaping the future of cities across the region. The diversity of its people and countries will be explored in the Asia Pacific Architecture Forum, taking place in Brisbane from 1 to 14 March 2016.
Vo Trong Nghia Architects Unveil Fugitive Structures Pavilion for Australia

The Sherman Contemporary Art Foundation (SCAF) has announced the fourth iteration of its annual pavilion series Fugitive Structures. Designed by Vo Trong Nghia Architects, the pavilion centers around “the innovative use of bamboo, and [the architect’s] passion and self-imposed duty to green the world’s urban landscapes with plants and vegetation.”
Brisbane Studio / Woods Bagot

-
Architects: Woods Bagot
- Area: 860 m²
- Year: 2015











































-(ZF-1560-56441-1-001).jpg?1504524682)


-(ZF-8865-29229-1-001).jpg?1504524369)


























