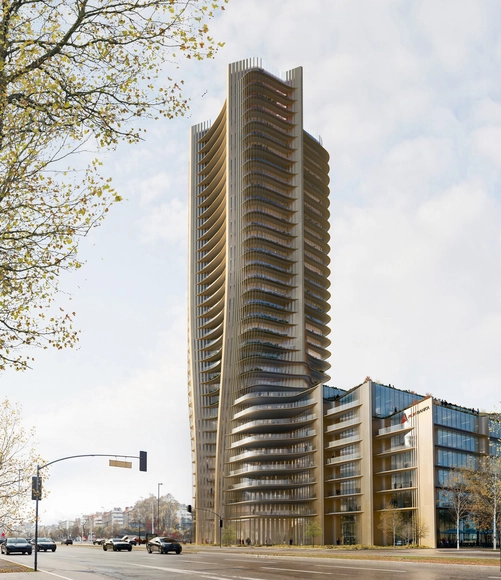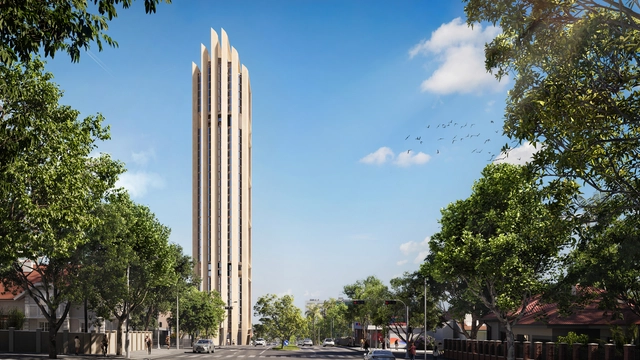
Zaha Hadid Architects, in collaboration with Bureau Cube Partners, have won an international competition to design a new tower for Alta Bank in New Belgrade, Serbia. Conceived as a mixed-use development, the project integrates the bank's new headquarters with residential units, rental office spaces, and retail and dining areas within a public plaza. The design aims to provide a future-oriented base of operations that reflects evolving patterns of work and urban life, continuing the collaboration between the two firms following their winning proposal for the new Nikola Tesla Museum in Belgrade in 2025.



































