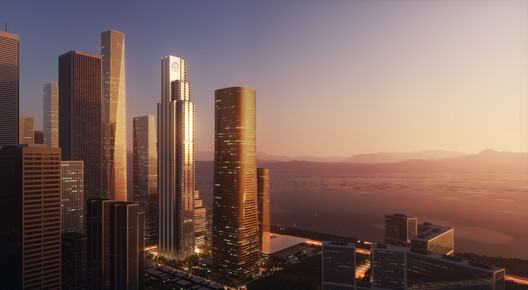
Shenzhen's China Merchant’s Bank Headquarters has reached its final construction phase. Designed by Foster + Partners, the project is a prominent element within a larger mixed-use complex, carefully shaping the neighborhood and the city’s dynamic skyline. Designed around the context of the rapidly urbanizing Shenzhen Smart City, the bank and its larger mixed-use components seek to be sustainable developments seamlessly integrating into the existing landscape.

Echoing Chinese landscapes, the North facade draws inspiration from rock formations, with each bay varying in height. This is adopted in an understated rectilinear form on the northern façade. Meanwhile, the south façade echoes the intricate geometries of traditional paper folding, deeply embedded in Chinese culture. In fact, the tower strategically integrates double-height atriums, green roofs, and terraces along its southern façade, designed to maximize available viewpoints across Shenzhen Bay.
At ground level, a stainless-steel ceiling echoes the surrounding stone walls, and water features and greenery are integrated to create a harmonious connection to nature. The adjacent mixed-use development aims to integrate seamlessly into the urban fabric. It includes retail spaces, cultural amenities, offices, a hotel, and a conference center. A central axis has been created, linking the development with the city’s public park, intersecting with two plazas. The central plaza, surrounded by shops and eateries, hopes to serve as a gathering spot oriented towards the greenery of the public park.
Related Article
JPMorgan Chase’s New Headquarters, Designed by Foster + Partners, Tops Out in New YorkThe tower’s shell is crafted from glass and stainless steel, seeking to balance solar shading, daylight, and thermal loads to minimize energy consumption. Additionally, advanced MEP systems employ smart technologies that elevate environmental control. On the other hand, the interior prioritizes optimal working conditions, using low-emission materials, precise temperature and humidity regulation, and glare reduction. The scheme uses natural ventilation through the off-center core layout and unique column profiles, enhancing indoor air quality. Finally, in line with the “sponge city” concept, the development employs various strategies for freshwater conservation and on-site stormwater retention.

Often referred to as China’s Silicon Valley, Shenzhen has rapidly transformed from China’s small fishing village into a bustling metropolis and one of the most important cities in China. Located in the southern part of the Guangdong Province, the city holds a strategic position in the Pearl River Delta Region. In other similar news of developments in Shenzhen, MVRDV has recently revealed a large-scale residential complex to participate in the new smart city. Additionally, Büro Ole Scheeren has won an international competition for the design of Tencent’s new global headquarters in Shenzhen, China. Finally, the Shenzhen Museum of Contemporary Art and Urban Planning in China (MoCAUP) has recently showcased an exhibition titled “Ma Yansong: Landscapes in Motion.” The retrospective showcases the work of MAD Architects, with many works in Shenzhen, ultimately exploring future urban life in China.






















