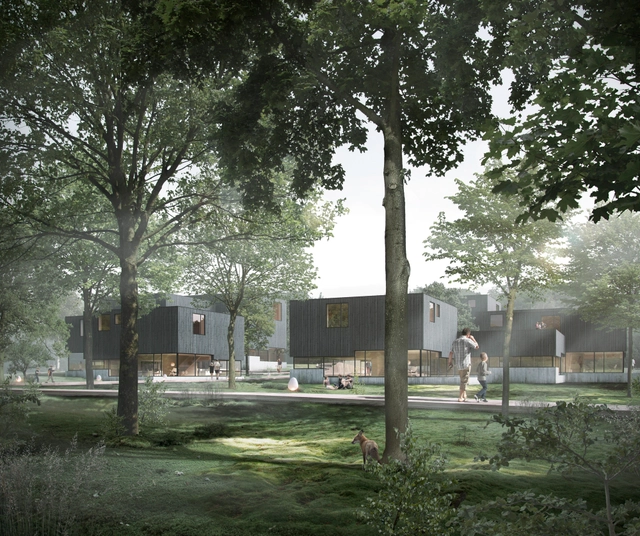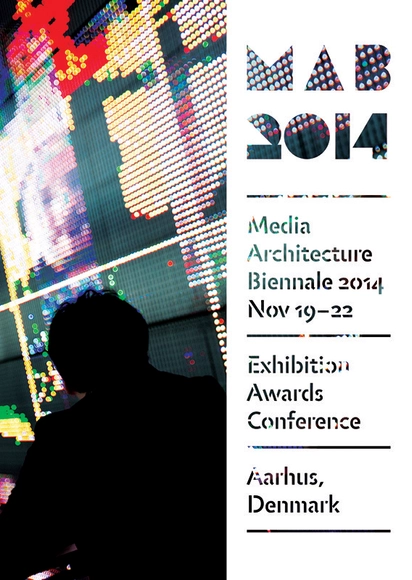
-
Architects: Henning Larsen
- Area: 16000 m²
-
Manufacturers: Aluflam, Hamari, Novotech, Vestre, WindowMaster
-
Professionals: COWI, MT Højgaard and Lindpro
If you want to make the best of your experience on our site, sign-up.

If you want to make the best of your experience on our site, sign-up.




Friis & Moltke has designed a new housing project in Aarhus inspired by a Scandinavian forest. Just as “moss-covered hillocks and majestic towering trunks with crowns filter light and create shimmering patterns on the forest floor,” says the architect, the Løvhusene housing complex adapts to its natural surroundings as circulatory “boardwalks” weave between a “forest” of clustered wooden residences, all centered around a shared community “clearing.”

BIG has unveiled plans for Bassin 7 (BSN7), a new civic-minded, mixed-use neighborhood in Denmark’s second largest city. The phased development will “breathe life into the harbor front,” placing importance on the public realm by organizing the site’s seven residential buildings with a series of recreational and cultural activities, including a beach zone, swimming pools, theater and cafe, along a public promenade.

The influx of students in Aarhus, Denmark is causing the city to rapidly expand. In response to the growing need for affordable housing close to the local university, 3XN teamed up with developer Jens Richard Pedersen to design a residential high-rise near the institution. The future tower has been dubbed La Tour as an ode to the building that currently occupies the site, Hotel La Tour.
Newly released renders and model photographs depict the tower as a sweeping semi-circular form that rises in steps. The gradual elevation of the building will start at the street, defining the transition from the surrounding small-scale buildings to the urban high-rise typology. For more information and images, read on after the break.

Architects, designers and artists meet with academia and industry, when the world’s premier media architecture event takes place on 19-22 November in Aarhus, Denmark, with a pre-event in Copenhagen.
The biennale brings together people and organizations that work with media and the built environment: With media facades, with urban screens and with buildings that communicate – be it with colorful LEDs, flashing light bulbs, or with heat-sensitive concrete that ’freezes’ the shadows of passers-by. Across professions and nationalities, participants will create and discuss the media architecture of the future. And they will investigate how media architecture shapes people’s lives in the cities of the world.
More information after the break.





Dorte Mandrup Arkitekter has won a competition to design a landmark urban sculpture in Aarhus Harbour, a new district in Denmark's second largest city. The tower, shaped like a "sharp origami cut," is designed to "celebrating vision and social encounters at the edge of the water." Made of welded steel plates, the structure will be manufactured in a shipyard before being sailed to site.

ADEPT and Luplau Poulsen recently won the 1st prize for the new 15,500 m2 housing project at Aarhus Harbour, which was unveiled by Aarhus Municipality last week. The new prestigious building project, which has been named ‘Canal Houses,’ will be situated right next to ADEPT and Luplau & Poulsen's other project, the ‘Harbour Houses’, which just started construction. The two projects will together form a full perimeter block. The project’s subdivisions into smaller buildings are underlined by using various brick bonds and tile colors. Hereby the facade concept from the Harbour Houses continues in a new interpretation, which contributes to unite the two houses. More images and architects' description after the break.

Located in the beautiful Marselisborg district, within the center of Aarhus city, is Marselisborg High School, one of Denmark’s most renowned schools, rich in tradition and history – often featured in books and movies. Today, Marselisborg High School is very popular among the students within the city of Aarhus. With this first prize winning new addition, designed by GPP Architects, the school will continue to meet the high demands of modern and visionary high school education requirements. More images and architects’ description after the break.

The Deputy Mayor Laura Hay recently revealed the winners of the competition for a 12.000 m2 sustainable housing project at a reception at Aarhus City Hall. The winning team consists of the architects ADEPT and LUPLAU & POULSEN, turn-key contractor Dansk Boligbyg and NIRAS Consulting Engineers. The team has designed a project entitled The City in the Building – Housing for All at Harbour North, that consists of 238 public dwellings distributed between 83 apartments for families and +55 aged seniors, and 155 student-housing units. The project is expected to be completed for inauguration in December 2013. More images and project description after the break.