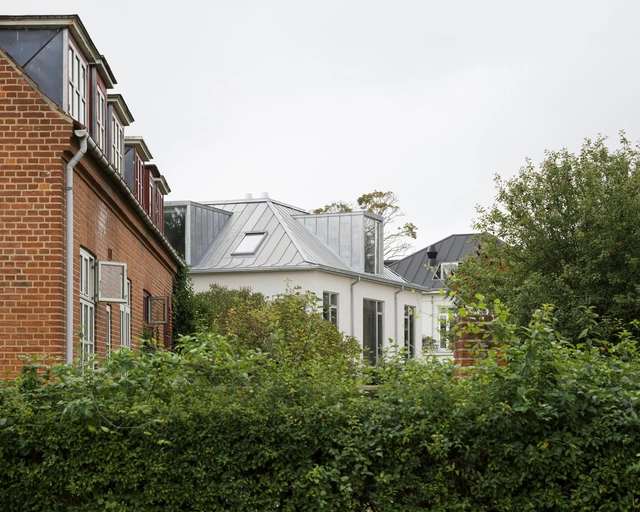
-
Architects: AART Architects, ADEPT
- Area: 1400 m²
- Year: 2024
If you want to make the best of your experience on our site, sign-up.

If you want to make the best of your experience on our site, sign-up.






In collaboration with architecture and engineering consultancy Sweco and landscape architects Tredje Natur, Zaha Hadid Architects was selected to deliver the new Aarhus football stadium in Denmark. Dubbed the "Arena of the Forest," the stadium will be embedded within the city's Marselisborg forest, offering public and ticketed spaces all year round while revealing glimpses of the surrounding landscape. Scheduled for opening in 2026, the complex will cover 69,912 square meters, including the Aarhus arena and the renovation of the adjacent 'Stadionhallerne' building completed in 1918 by architect Axel Høgh-Hansen.




