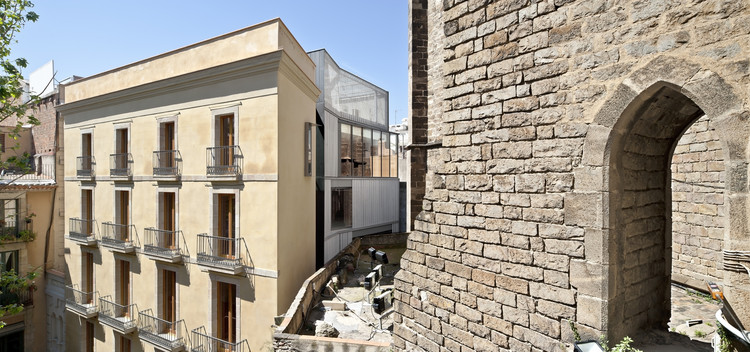BROWSE ALL FROM THIS PHOTOGRAPHER HERE
↓
https://www.archdaily.com/312140/research-center-in-sustainable-chemistry-tarragona-university-taller-9s-arquitectesJonathan Alarcón
https://www.archdaily.com/312063/la-vorada-center-for-seniors-taller-9s-arquitectesJonathan Alarcón
https://www.archdaily.com/313817/consell-kindergarten-ripolltizonDiego Hernández
https://www.archdaily.com/312083/library-in-singuerlin-taller-9s-arquitectesJonathan Alarcón
https://www.archdaily.com/311518/toy-library-and-offices-taller-9s-arquitectesNico Saieh
https://www.archdaily.com/311307/can-font-cultural-center-taller-9s-arquitectesNico Saieh
https://www.archdaily.com/309511/social-housing-apartments-vora-arquitecturaDaniel Sánchez
 © José Hevia
© José Hevia-
- Area:
2 m²
-
Year:
2006
https://www.archdaily.com/299736/16-social-housing-for-granollers-town-hall-onl-arquitecturaDaniel Sánchez
 © José Hevia
© José Hevia-
-
Year:
2011
https://www.archdaily.com/302583/maio-studio-maioDaniel Sánchez
https://www.archdaily.com/301687/oke-aq4-arquitecturaKarina Duque
https://www.archdaily.com/299632/font-del-roure-nursery-onl-arquitecturaDaniel Sánchez
https://www.archdaily.com/288736/apartment-in-el-putxet-arquitectura-gDaniel Sánchez
https://www.archdaily.com/274900/endesa-pavilion-iaacDaniel Sánchez
https://www.archdaily.com/273552/michelin-restaurant-josep-ferrandoDaniel Sánchez
https://www.archdaily.com/267709/villa-extramuros-vora-arquitecturaDaniel Sánchez
https://www.archdaily.com/250037/parc-pintor-vila-closes-david-closesNico Saieh
https://www.archdaily.com/248752/galzed-apartment-sergi-ponsJonathan Alarcon
https://www.archdaily.com/245559/sant-antoni-sunday-market-ravetllat-ribas-architectsJavier Gaete








