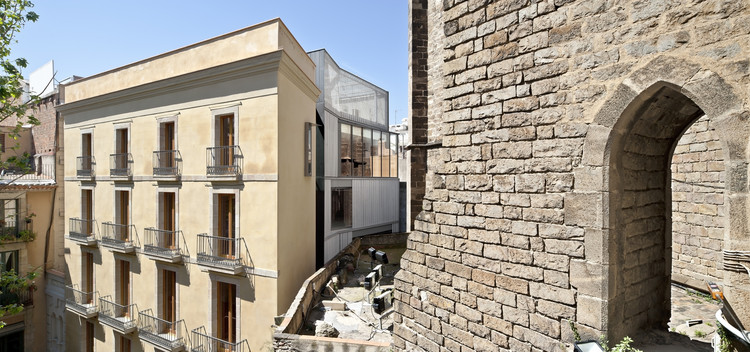
-
Architects: taller 9s arquitectes
- Area: 1 m²
- Year: 2010
-
Photographs:Adrià Goula

Recycling city
An obsolete 'corner' of Barcelona's Gothic Quarter is recycled, to transform an existing disused building into a public building that profit from the potential of the site to generate urbanity.

Liberating the Gothic bell tower
With the demolition of part of the existing building it is retrieved the Gothic bell tower of the church of Santa Maria del Pi, freeing it from the current tensions and creating a patio at its feet, future access to the interior of the urban block.

Old bay- New body
It's been rehabilitated the first bay of the existing building to maintain the historic character of the old square. And it's been built a new body behind the old structure, a new building with zinc skin and metal structure which dialogues with the old part and frees the tower.

The tower as a backdrop
The new part of the building gesticulates and dematerializes to face the tower and the masonry of the tower becomes the fourth facade in all floors.

A mirror facades
The facade of the new body which is situated opposite the tower becomes a contemporary reinterpretation of the old Gothic. Stony walls, massive, are transmuted into a semi transparent skin of vertical slats, the lines of imposts are now metal profiles…

Air and light as hinges
Between the new and the old, a gap of light and air links all floors and visually extends the outside to inside. The old part on the ground floor overlooks the square favouring close proximity between urban citizens and new uses.
Container of social uses
The logistics spaces and the scale are placed adjacent to a narrow private street. The remaining space is freed allowing multiple uses. In the same way that in the old part all the offices open to the square, in the new part the spaces face the tower.

Innovative construction process
The structural framework was built before the deconstruction of the building in order to hold the buildings nearby. Afterwards it is been worked simultaneously on the finishing of the upper floors and in the archaeological works on the ground floor with the aim of lowering a subterranean floor. This strategy allowed to shortening the period of works 4 months.

A Place, a construction
Metal structure, ventilated facade, dry partitions, panels of resins, rubber flooring, stucco traditional cal ... The building systems are designed to meet both the difficulties and the demands of the site waste minimization, energy efficiency, durability and the easy maintenance.






















