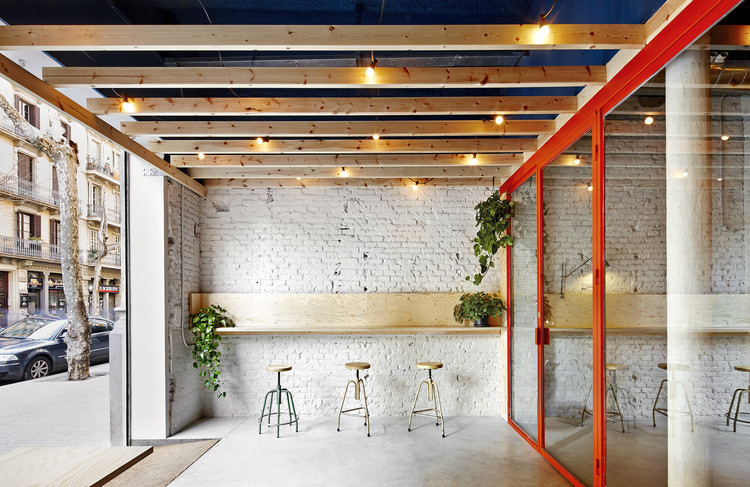
Sant Joan de Reus University Hospital / Pich-Aguilera Architects + Corea & Moran Arquitectura
https://www.archdaily.com/405281/sant-joan-de-reus-university-hospital-pich-aguilera-architects-corea-and-moran-arquitecturaAlexandra Molinare
Social Housing in Sa Pobla / RIPOLLTIZON

-
Architects: RipollTizon
- Area: 2498 m²
- Year: 2012
-
Professionals: TIIS Ingeniería
https://www.archdaily.com/402339/social-housing-in-sa-pobla-by-ripolltizon-ripolltizon-arquitectosJonathan Alarcón
Update: Student Housing in Sant Cugat del Vallès / dataAE + HARQUITECTES

Text description provided by the architects. A few months ago we published Student Housing in Sant Cugat del Vallès, a project by dataAE + HARQUITECTES, originally completed two years ago. The architects have kindly shared updated images of the project, which show how vegetation has become integrated into the façade of the building and in the courtyard. In addition, they sent Polaroid images—taken by the architects themselves—that demonstrate how the spaces have become appropriated and occupied by the students. For more information about the project, see the text from the architect after the break.
https://www.archdaily.com/396245/student-housing-in-sant-cugat-del-valles-dataae-harquitectesFernanda Castro
AMADIP Center / Juan Alba + Ester Morro

-
Architects: Ester Morro, Juan Alba
- Area: 1135 m²
- Year: 2009
https://www.archdaily.com/393998/amadip-center-juan-alba-ester-morroFernanda Castro
Bar Oval / FLEXOARQUITECTURA

-
Architects: FLEXOARQUITECTURA
- Area: 200 m²
- Year: 2013
https://www.archdaily.com/394896/bar-oval-flexoarquitecturaFernanda Castro
Sports Center and Indoor Pool / Alday Jover Arquitectura y Paisaje

-
Architects: Alday Jover Arquitectura y Paisaje: Alday Jover Arquitectura y Paisaje / Iñaki Alday, Margarita Jover
- Area: 7365 m²
- Year: 2008
https://www.archdaily.com/390769/sports-center-and-indoor-pool-alday-jover-arquitectura-y-paisajeAlejandro Concha
Collage Building / Rahola Vidal
https://www.archdaily.com/391759/collage-building-rahola-vidalFernanda Castro
D.H.C Energy Production Center / Alday Jover Arquitectura y Paisaje

-
Architects: Alday Jover Arquitectura y Paisaje
- Year: 2008
https://www.archdaily.com/390708/d-h-c-energy-production-center-alday-jover-arquitectura-y-paisajeGiuliano Pastorelli
Rossend Montané School / GGG
https://www.archdaily.com/389948/rossend-montane-school-gggFernanda Castro
Child School at Can Nebot / Rahola Vidal
https://www.archdaily.com/390001/child-school-at-can-nebot-rahola-vidalFernanda Castro
4 Porches and 4 Skylights House / Ferran Vizoso + Jesús Cardona
https://www.archdaily.com/389660/4-porches-and-4-skylights-house-ferran-vizoso-jesus-cardonaFernanda Castro
Courtyard Social Houses in Es Mercadal / Ferrer Forés

-
Architects: Jaime J. Ferrer Forés
- Area: 4460 m²
- Year: 2011
-
Professionals: Roca Ingenieros
https://www.archdaily.com/387245/courtyard-social-houses-in-es-mercadal-ferrer-foresFernanda Castro
Can Ribas / Jaime J. Ferrer Forés
https://www.archdaily.com/386089/can-ribas-jaime-j-ferrer-foresDaniel Sánchez
Kubik Extension / GRAS Arquitectos
https://www.archdaily.com/379109/kubik-extension-gras-arquitectosAlexandra Molinare
Prague National Gallery Entrance Hall / Mateo Arquitectura

-
Architects: Mateo Arquitectura
- Area: 1500 m²
- Year: 2012
https://www.archdaily.com/376929/prague-national-gallery-entrance-hall-mateo-arquitecturaJonathan Alarcón
Mediterrrani 32 / Isern Associats
https://www.archdaily.com/372455/mediterrrani-32-isern-associatsNico Saieh


















































































