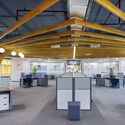
Concrete
Ping Pang Sports Space / A'IDA
https://www.archdaily.com/1024274/ping-pang-sports-space-aidaHadir Al Koshta
Xiangyang National Sports Center / CSADI
https://www.archdaily.com/1024198/xiangyang-national-sports-center-csadiPilar Caballero
Veil House / if studio
https://www.archdaily.com/1024272/veil-house-if-studioHadir Al Koshta
Deepthi and Hemanth's Home / Biome Environmental Solutions

-
Architects: Biome Environmental Solutions
- Area: 760 ft²
- Year: 2023
https://www.archdaily.com/1024144/deepthi-and-hemanths-home-biome-environmental-solutionsMiwa Negoro
São Carlos Residence / Gui Mattos

-
Architects: Gui Mattos
- Year: 2023
-
Manufacturers: Indusparquet, Ana Teresa, Concresteel, Escada & Cia , Ilka Lemos , +1
https://www.archdaily.com/1024289/sao-carlos-residence-gui-mattosValeria Silva
Plaines-du-Loup Residential Building / Costea Missonnier Architectes

-
Architects: Costea Missonnier Architectes
- Area: 3360 m²
- Year: 2024
-
Manufacturers: Bauwerk Parkett, Glutz, Ifo electrics, Marobag, Mosa, +2
https://www.archdaily.com/1024273/plaines-du-loup-residential-building-costea-missonnier-architectesHadir Al Koshta
Four Winds House / Brennan Furlong

-
Architects: Brennan Furlong
- Area: 200 m²
- Year: 2024
-
Manufacturers: Green Oak Energy, Kilsaran, Lime Render, Mannok, Timber Ireland, +3
-
Professionals: Devine Building Services, Construction Advice, Donnelly Troy, Interiors by Caroline, The Constant Gardener, +3
https://www.archdaily.com/1024270/four-winds-house-brennan-furlongHadir Al Koshta
jisan-dong 989-6 defamiliarization house / 09A
https://www.archdaily.com/1024202/jisan-dong-989-6-defamiliarization-house-09aMiwa Negoro
Benito Juarez Square / Fernanda Canales

-
Architects: Fernanda Canales
- Area: 1572 ft²
- Year: 2023
https://www.archdaily.com/1023734/benito-juarez-square-fernanda-canalesPilar Caballero
Infosys Campus / Morphogenesis

-
Architects: Morphogenesis
- Area: 29500 m²
- Year: 2023
-
Manufacturers: Saint-Gobain, Asian Paints, Blue Pebble Design Studio, Chub systems, Featherlite and Chesters, +6
https://www.archdaily.com/1024179/infosys-campus-morphogenesisPilar Caballero
Secondary School Refurbishment and Expansion / wulf architekten

-
Architects: wulf architekten
- Area: 8400 m²
- Year: 2023
https://www.archdaily.com/1023930/secondary-school-refurbishment-and-expansion-wulf-architektenHadir Al Koshta
Tivoli Castle Renovation / ARP studio
https://www.archdaily.com/1023806/tivoli-castle-renovation-arp-studioPilar Caballero
Wuxi Xinfang Experimental Middle School / c+d Design Center

-
Architects: c+d Design Center
- Area: 26043 m²
- Year: 2024
-
Manufacturers: Nippon, Phomi Holding, Taiwan Glass
-
Professionals: Jiangsu Chenggui Design, Jinling Building Decoration
https://www.archdaily.com/1024029/wuxi-xinfang-experimental-middle-school-c-plus-d-design-centerPilar Caballero



















































































