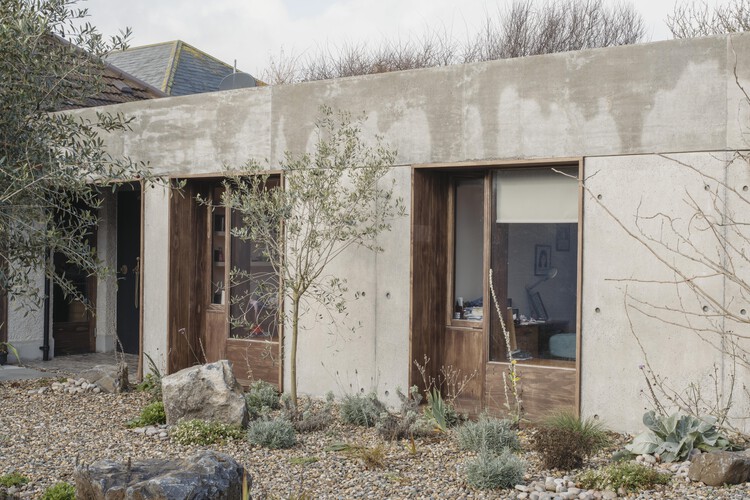
-
Architects: Brennan Furlong
- Area: 200 m²
- Year: 2024
-
Photographs:Fionn McCann Photography
-
Manufacturers: Green Oak Energy, Kilsaran, Lime Render, Mannok, Timber Ireland, VindrVS, Wink Lighting, Wogan

Text description provided by the architects. Four Winds evolved as a response to the concept of home, reflections on the inter-generational nature of human existence and relationships, and the associated imprint on our environment. The house sits on the edge of the northern shore of the semi-circular Dublin Bay. Humans have lived on this shoreline for six thousand years. A promontory fort dating from circa 500AD encloses the landward side of a nearby headland.



The shallowness of the bay made the approach treacherous for centuries until the construction of 2 seawalls in the 18th and 19th centuries created a safe navigable channel. Prior to this, the tidal movement of sands and the storms that break over the mountains to the south and crash north-westerly across the bay caused over 1,500 shipwrecks. The bodies of unidentified sailors washed up on the shore were buried in the nearby graveyard of the Mariners Church, the ruins of which still stand on a low hill overlooking the sea.


In 1804 a series of Martello Towers were built along the coastline to watch for a Napoleonic invasion – which never came. One of these - with its 2.4m thick walls - still stands less than 1km away. And so, the house was conceived as a shelter from the storm – a cozy refuge from where our clients and their families can hunker down in comfort and security and look out over the bay as the rainclouds break the mountain-tops 10kms to the southwest, knowing in 15 minutes the first wind-driven sprays of seawater will hit the windows.



The project was at the early design stages at the beginning of 2020 when everything changed – and Covid hit. Like many others, the project was paused as we all waited to see how the world would come through an event unprecedented in living memory. The pause gave time for reflection, and for assessing values and priorities. The clients and the design team experienced the loss of close family members. While under construction, significant health issues arose and were overcome by some, but sadly not by all – their wonderful concrete work is visible every day in the finished product, reminding us of the value, and the poignancy of life.

We wanted the house to act as a reassuring bulwark – a motif for constancy amidst the passing of time and the vagaries of weather. We chose exposed concrete as the primary structural and organizational material for this reason – supplemented by softer materials – accoya timber for external joinery and charred larch for dormers - which have weathered, softened, and changed over time, displaying a vulnerability, yet chosen for their ability to withstand the battering of the elements. The plan is primarily a cruciform, formed by 4 concrete pillars and 2 concrete beams, the beams spanning front to back, framing the primary, dual-aspect living space, drawing the eye forwards towards the bay and backward where one of the beams continues into the garden before folding back on itself, housing the bedrooms which overlook the relative calm of the sheltered rear courtyard.





















