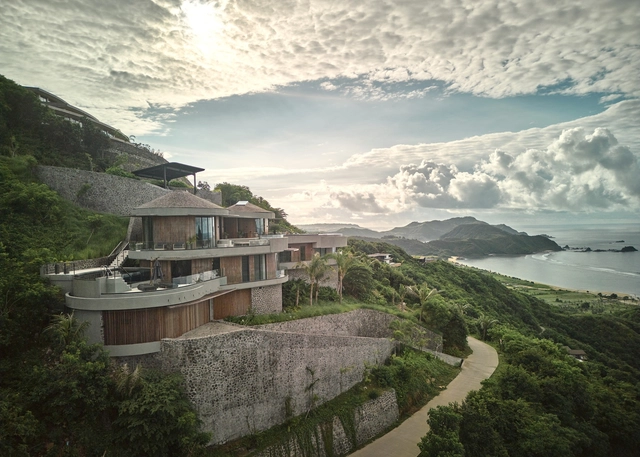ArchDaily
Concrete
Concrete
December 13
https://www.archdaily.com/1036974/black-stone-house-vapor-arquitetura Pilar Caballero
December 13
https://www.archdaily.com/1030480/baby-pluto-adria-garrido-verdu Andreas Luco
December 13
https://www.archdaily.com/1036874/vega-house-archirie Pilar Caballero
December 12
© Tomáš Slavík + 33
Area
Area of this architecture project
Area:
333 m²
Year
Completion year of this architecture project
Year:
2024
Manufacturers
Brands with products used in this architecture project
Manufacturers: Swisspearl Duravit Grohe M&T TON , +20 Artemide , SMEG , Artemide , Berker , Blum , Franke , HOTHOT Exclusive , HOTHOT Exclusive , Kare Design , MARAZZI , MASKOP99 , Marset , NOVA LUCE , Němec , PREFA , Studio Plyš , Studio Plyš , Studio Plyš , TON , loxone -20 https://www.archdaily.com/1036885/borova-lada-cottage-studio-plys Pilar Caballero
December 12
https://www.archdaily.com/1036814/nyrenstone-estate-alexis-dornier Valeria Silva
December 12
https://www.archdaily.com/1036869/sepand-house-of-culture-and-art-mohammadreza-samavati-and-maryam-karimian Pilar Caballero
December 11
https://www.archdaily.com/1036764/fezh-itm-yooehwa-architects Pilar Caballero
December 10
© Riley Snelling + 22
Area
Area of this architecture project
Area:
333 m²
Year
Completion year of this architecture project
Year:
2025
Manufacturers
Brands with products used in this architecture project
Manufacturers: Fisher & Paykel Inline Fiberglass , Inline Fiberglass , 6” wide knotty cedar boards , 6” wide knotty cedar boards , +33 Anthony Concrete , Anthony Concrete , Bauhaus Doors , Bauhaus Doors , Bauwerk Parkett , Blanco Alta , Blanco Alta , Caesarstone , Falmec Integrated Hood , Falmec Integrated Hood , Gentek , Gentek , Harvest House Craftsmen , Harvest House Craftsmen , Iron Ore , Iron Ore , Lutron Shading Systems , Lutron Shading Systems , Maibec , Marvel Undercounter Wine Fridge , Marvel Undercounter Wine Fridge , Master Plan Cinder , Master Plan Cinder , Nordic Stone , Nordic Stone , SOLARK , SOLARK , URBAHN in Coastal Charcoal , URBAHN in Coastal Charcoal , Western hemlock T&G boards , Western hemlock T&G boards , Western hemlock T&G boards , Western hemlock T&G boards -33
https://www.archdaily.com/1036759/long-lake-cottage-dubbeldam-architecture-plus-design Valeria Silva
December 10
https://www.archdaily.com/1036751/faculty-of-humanities-building-industrial-university-of-santander-taller-de-arquitectura-de-bogota Valentina Díaz
December 10
https://www.archdaily.com/1036748/basketball-development-center-teget Miwa Negoro
December 09
https://www.archdaily.com/1036693/house-hsbw-simon-kochhan-plus-florian-baller Hadir Al Koshta
December 09
https://www.archdaily.com/1036744/handong-university-prayer-room-heavens-voice-itm-yooehwa-architects Miwa Negoro
December 09
https://www.archdaily.com/1035841/clouhaus-hotel-roomoo-design-studio Pilar Caballero
December 09
https://www.archdaily.com/1036715/nakano-seiyaku-kusatsu-factoru-taisei-design-planners-architects-and-engineers Pilar Caballero
December 08
https://www.archdaily.com/1036691/residential-house-weert Hadir Al Koshta
December 08
https://www.archdaily.com/1036577/stefan-zeromski-theatre-wxca Pilar Caballero
December 08
© Fran Parente + 24
Area
Area of this architecture project
Area:
21082 m²
Year
Completion year of this architecture project
Year:
2025
Manufacturers
Brands with products used in this architecture project
Manufacturers: +55design , Boobam , By Kamy , Elight , Etel , +16 Herança Cultural , Jorge Zalszupin , L'oeil , LD Arti , Lattoog , Lumini , Luxalum , Luxalum , Luxsim , Marcenaria Inovart , Micasa , Pair Store , Srta Galante , Studio Objeto , Vallvé , Wentz -16 https://www.archdaily.com/1036680/ibate-building-studio-arthur-casas Susanna Moreira
December 08
https://www.archdaily.com/1036674/casa-legato-hugo-kohno-architect-associates Miwa Negoro














