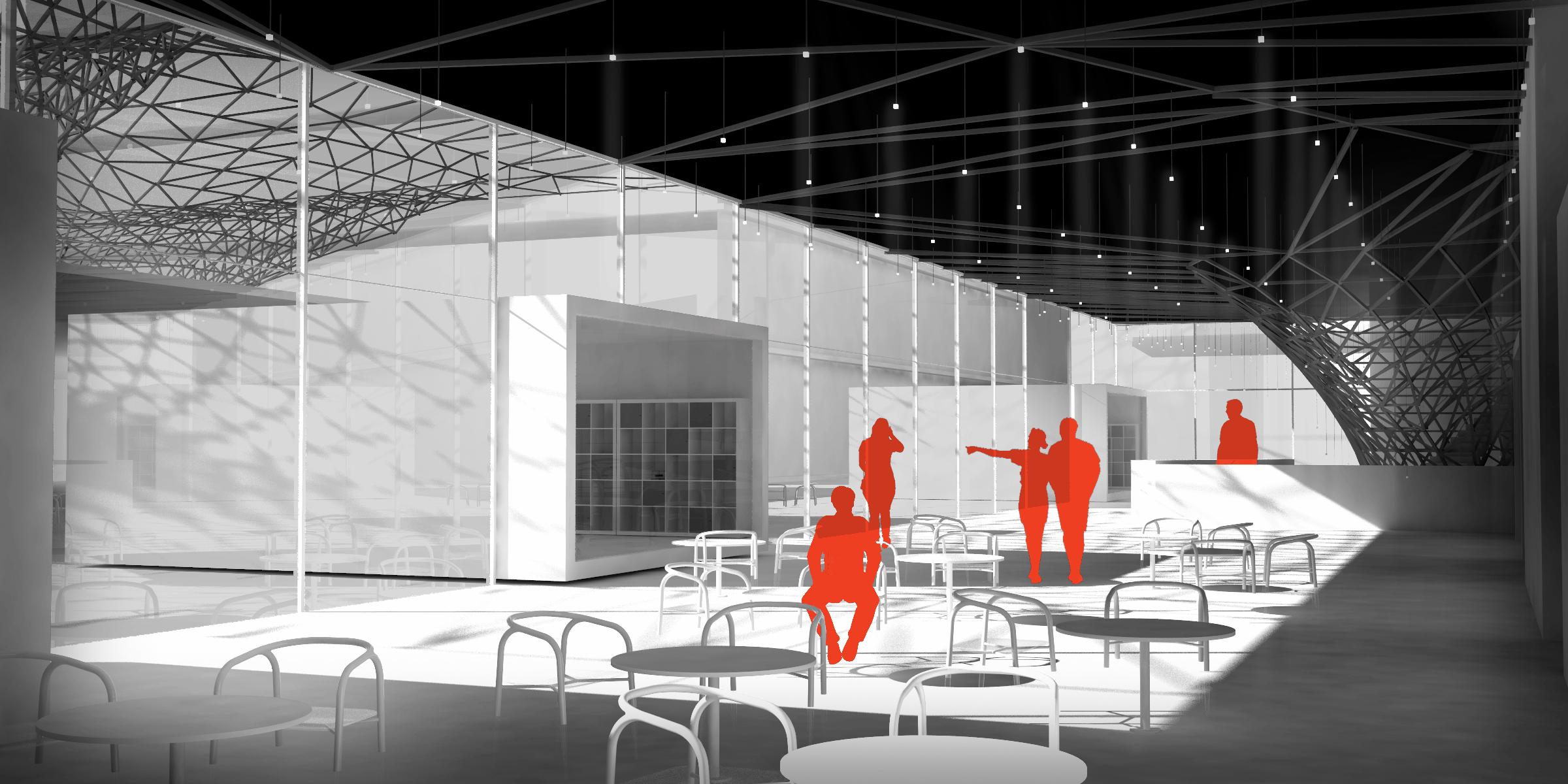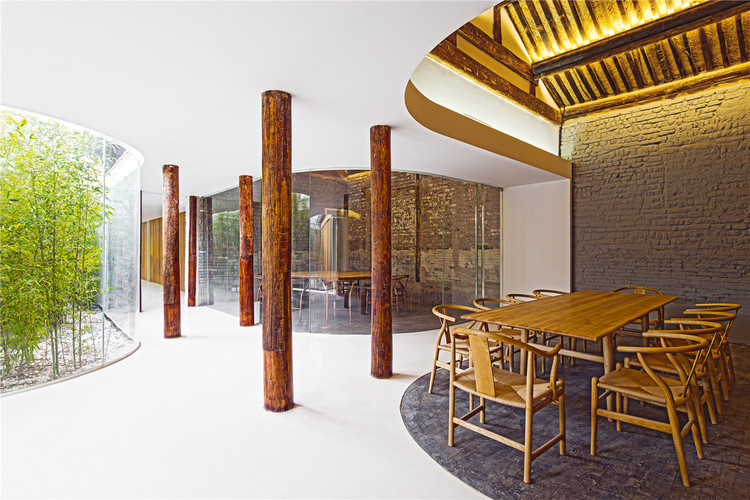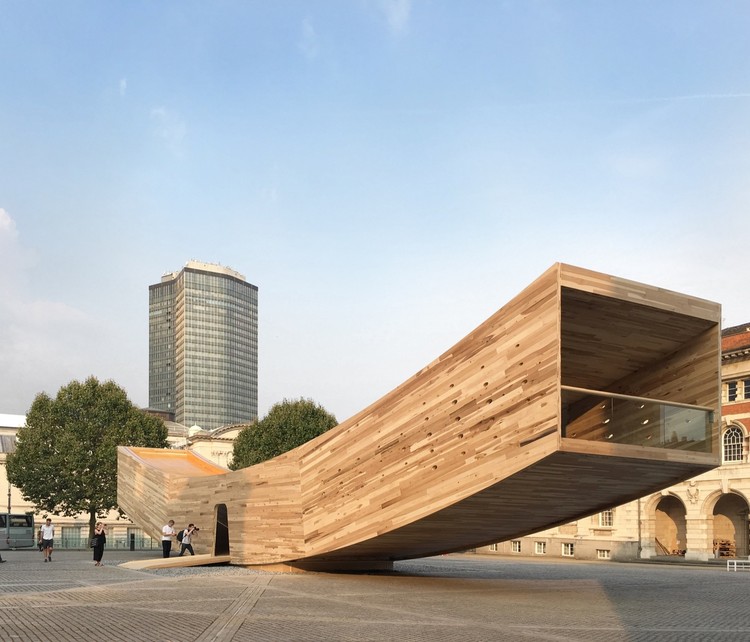
A decade ago, a wave of striking architecture invaded major Chinese cities as the country prepared for the 2008 Beijing Olympics and 2010 Shanghai World Expo. Internationally renowned architects proposed and developed over-the-top structures, which soon became new symbols of the country. These iconic buildings helped mark Beijing and Shanghai as the major entry points to China, but as time progressed, the phenomenon spread to other, lesser-known Chinese cities. As these "second tier" cities thrived, their governments wanted to improve living standards and develop their own trademark, resulting in new theaters, stadiums, schools, and office towers.
Having focused on Beijing and Shanghai in his first series of photographs, Kris Provoost has continued his "Beautified China" series with a deeper look at buildings in 12 Chinese cities throughout the country, from Harbin to Hong Kong. The project continues under the same premise: 20 minimalist photos taken over the past 8 years of striking architecture built in the last decade.









.jpg?1527852711)
.jpg?1527852699)






























.jpg?1526900955)
.jpg?1526579450)
.jpg?1526579373)
.jpg?1526578916)
.jpg?1526579342)
.jpg?1526578946)
.jpg?1526816206)


_MVRDV.jpg?1526659703)
_MVRDV.jpg?1526659742)
_Gent_Onuzi.jpg?1526659725)
_MVRDV.jpg?1526659753)
_MVRDV.jpg?1526659703)
_MVRDV.jpg?1526661234)