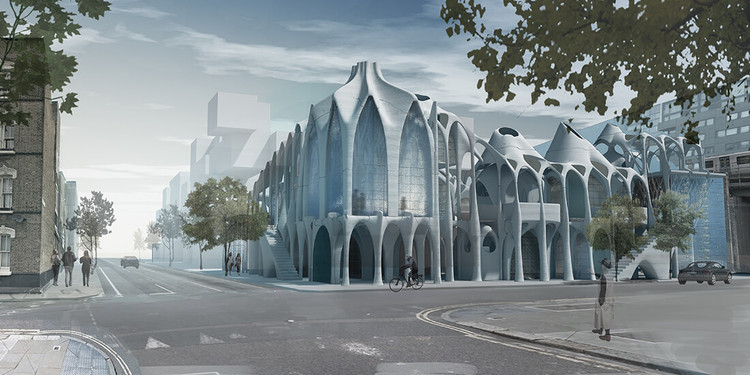
A lot of things are said about Smiljan Radic. Some say that he belongs to an architecture that borders on the sculptural. It is also said that both his aesthetic and his silence is admired by his peers. It is also said that he is so hermetic that he doesn’t even have a website to promote his work. All these things are said about the 52 years old Chilean architect, before he starts his talk "more or less a year," at the Puerto de Ideas Festival in Valparaíso (Chile), where he reviews his latest projects.
"Saying something -and saying something else- has always seemed impossible or very difficult for me. I always collect things from everywhere. And that's what I do. There isn’t much more to it than that: there is little invention. In spite of everything, one has to end up talking, saying things. And today we are going to talk about what I could and could not do in the past year", he says at the beginning of his talk at the Cousiño Palace in Valparaíso.









































