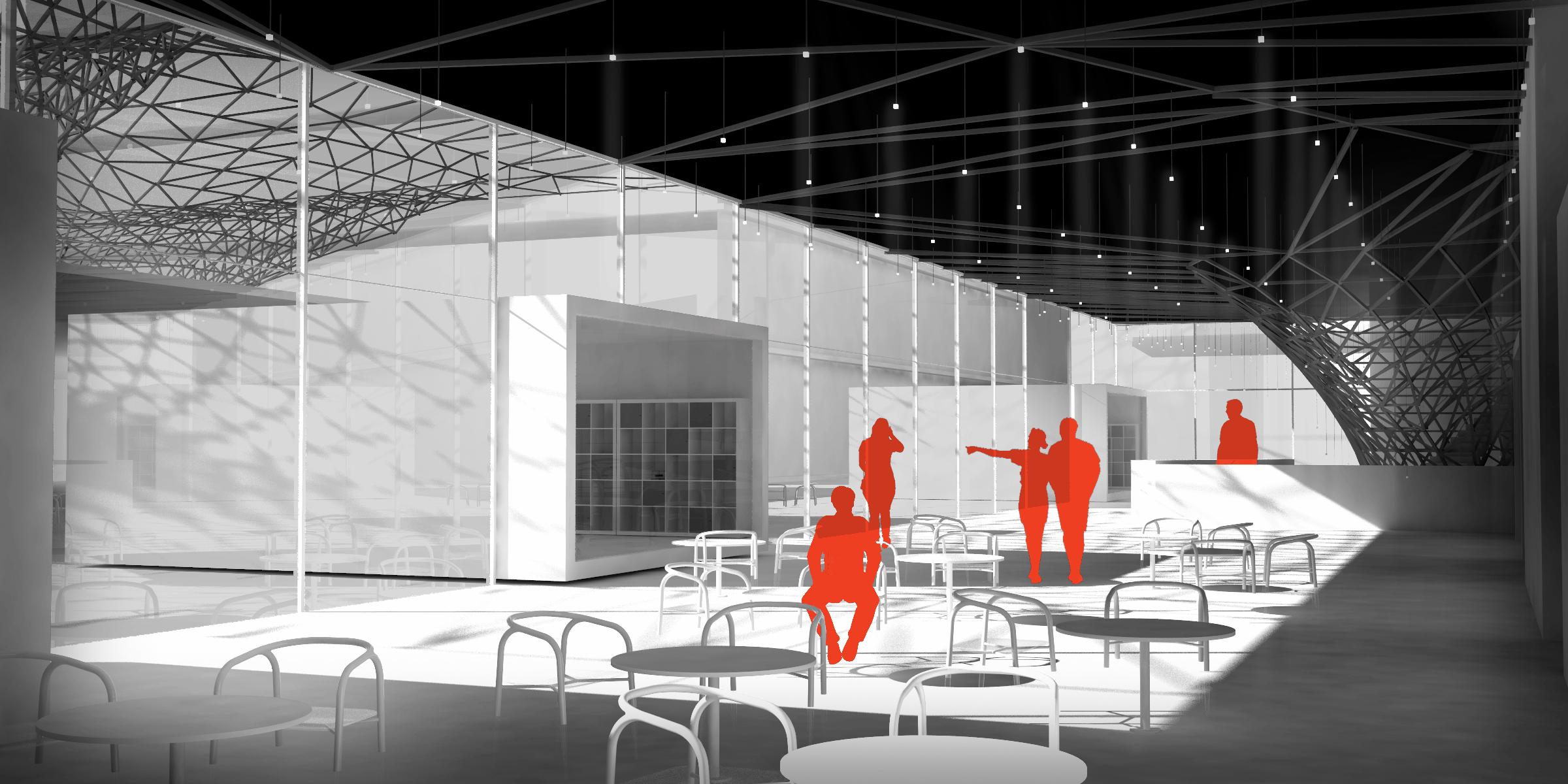
As self-driven cars are being introduced to our city streets and tech companies have expanded their influence far beyond the boundaries of our computer and smartphone displays, a new generation of architects are charged with imagining how to employ the technology of tomorrow in ways that will advance and improve the world’s built environments. With autonomous transportation, virtual and augmented reality and artificial intelligence promising unprecedented tools for revolutionizing human infrastructure in a future that no longer feels particularly distant, present-day data gathering and analysis capabilities have already transformed our ability to understand trends on an unforeseen scale.
Taking full advantage of modern data science capabilities and semi-automated robotic technology currently deployed in factory settings around the world, Masters candidate Stanislas Chaillou from the Harvard GSD imagines how today’s new tech could help realize the longtime architectural ambition of creating flexible buildings capable of adapting to variable uses.












