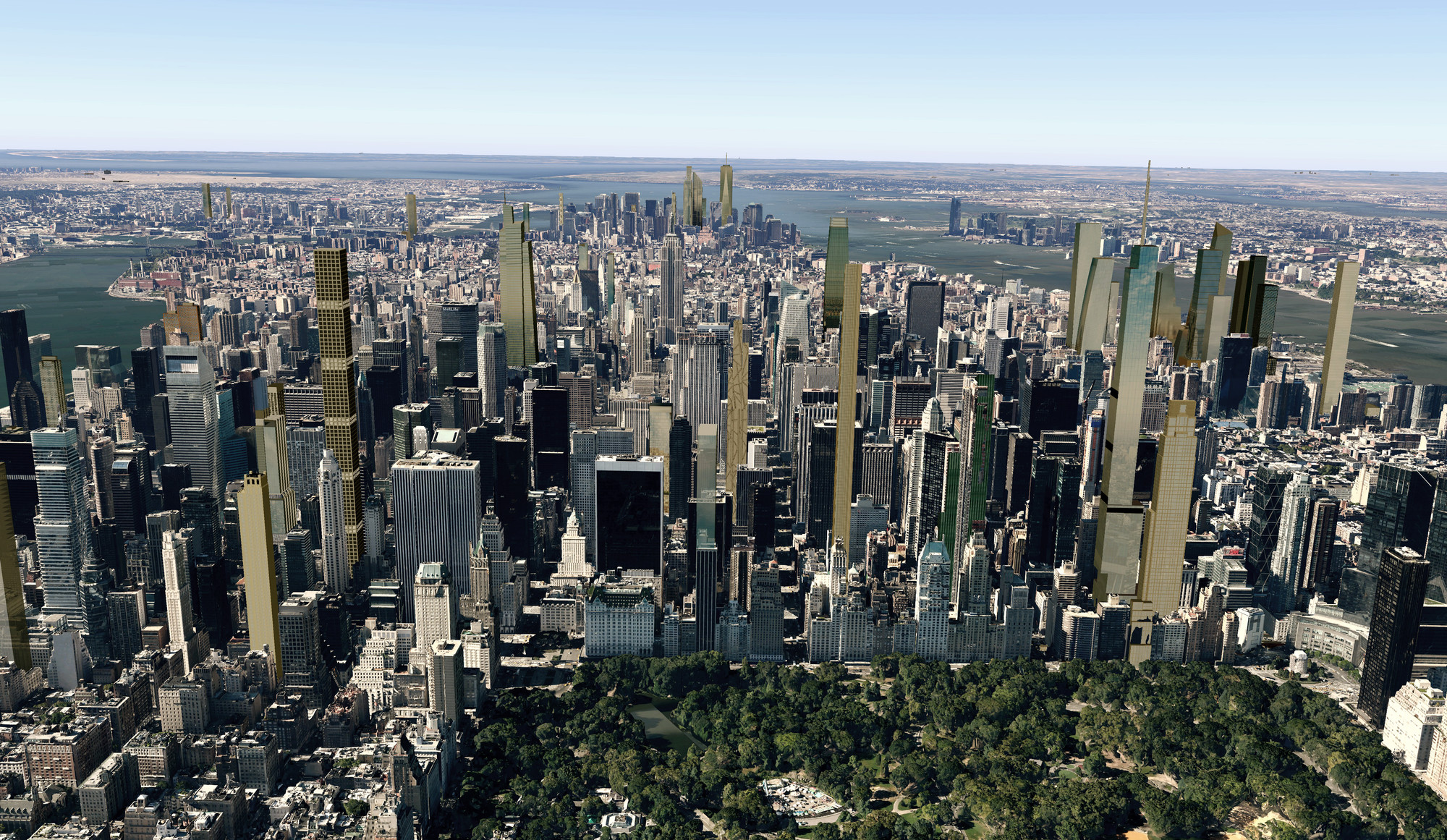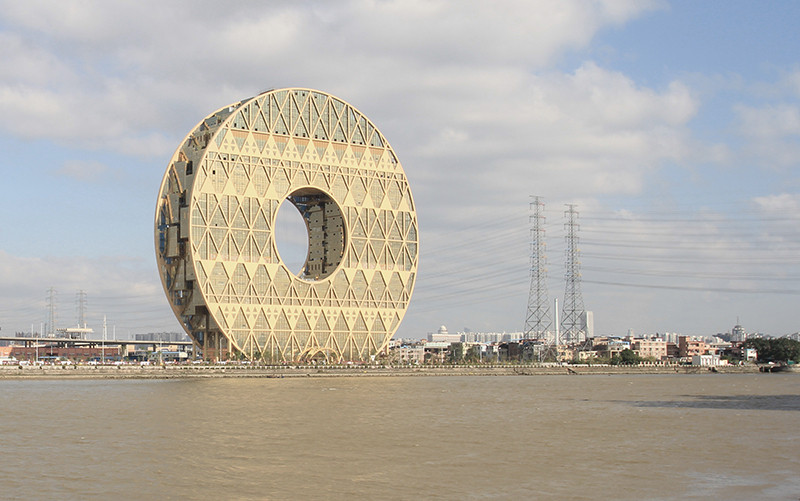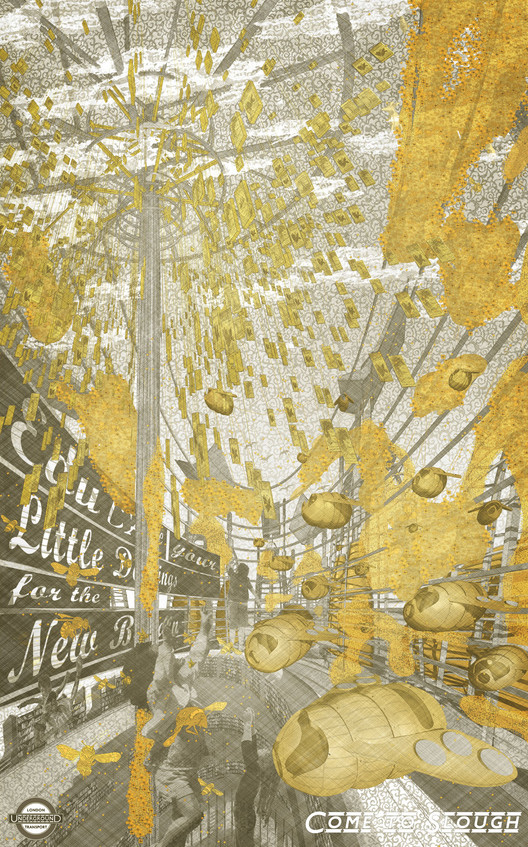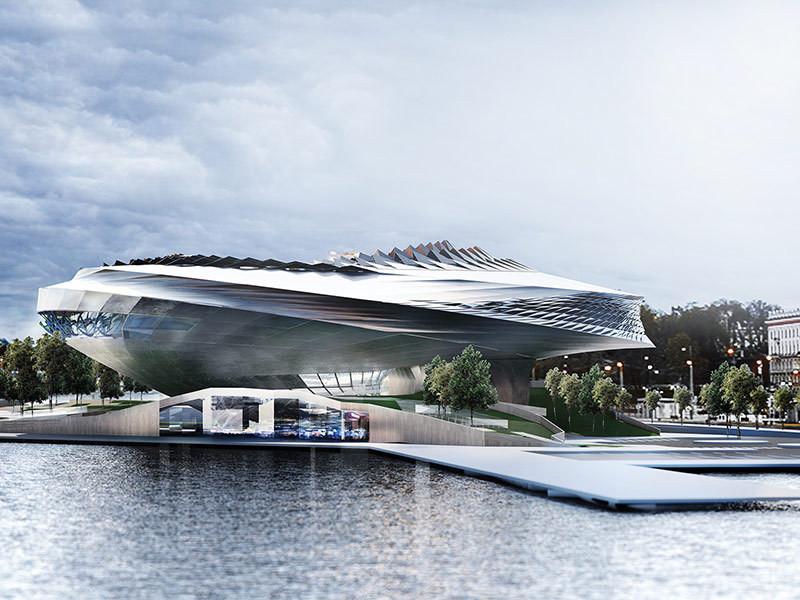
By all accounts 2014 has been a great year for landscape architecture, and not just because of the completion of the final phase of the High Line by Diller Scofidio + Renfro and James Corner Field Operations. Previously published by the Huffington Post as "2014's Notable Developments in Landscape Architecture," this roundup of the year by the President of The Cultural Landscape Foundation Charles A Birnbaum finds plenty of promising developments, marred only slightly by some more backward-looking descisions.
This year there was a cultural shift that saw landscape architecture and its practitioners achieve an unprecedented level of visibility and influence.
This year the single most notable development came courtesy of the New York Times architecture critic Michael Kimmelman who wrote: "Great public places and works of landscape architecture deserve to be treated like great buildings."
Landscape architecture and architecture on equal footing. Let that sink in.






.jpg?1417633447)
































