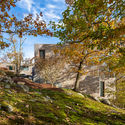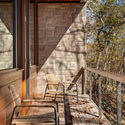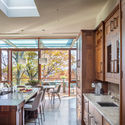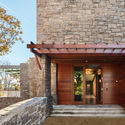
United States
CS1 Crestview Community & Recreation Space / HA+MA
https://www.archdaily.com/965484/cs1-crestview-community-and-recreation-space-ha-plus-maPaula Pintos
Big Barn / Faulkner Architects

-
Architects: Faulkner Architects
- Area: 3900 ft²
- Year: 2018
https://www.archdaily.com/965422/big-barn-faulkner-architectsPaula Pintos
Newberg Residence / Cutler Anderson Architects

-
Architects: Cutler Anderson Architects
- Area: 1650 m²
- Year: 2013
-
Manufacturers: Pacific Wood Works, Restoration Hardware, TechLighting, True Line Steel
-
Professionals: R & H Construction, Carlson Geotechnical, Madden & Baughman, PLACE Studio
https://www.archdaily.com/792412/newberg-residence-cutler-anderson-architectCristobal Rojas
Liberty United Methodist Church / Dake Wells Architecture

-
Architects: Dake Wells Architecture
- Area: 18000 ft²
- Year: 2014
-
Professionals: Pearce Construction, AGC Engineers, J&M Engineering, Smith-Goth Engineers Inc.
https://www.archdaily.com/964716/liberty-united-methodist-church-dake-wells-architectureAndreas Luco
Sterling Forest House / Alexander Gorlin Architects

-
Architects: Alexander Gorlin Architects
- Year: 2021
https://www.archdaily.com/965152/sterling-forest-house-alexander-gorlin-architectsPaula Pintos
Apple Tower Theatre / Foster + Partners

-
Architects: Foster + Partners
- Year: 2021
-
Manufacturers: Terrazzo & Marble
https://www.archdaily.com/965106/apple-tower-theatre-foster-plus-partnersPaula Pintos
Casa Schneider / Ibarra Rosano Design Architects

-
Architects: Ibarra Rosano Design Architects
- Area: 3647 ft²
- Year: 2020
-
Professionals: Harris Engineering Services, B & J Refrigeration Inc., The Garden Gate
https://www.archdaily.com/964865/casa-schneider-ibarra-rosano-design-architectsAlexandria Bramley
Ephemeral Edge / Dean-Wolf Architects

-
Architects: Dean-Wolf Architects
- Area: 2000 ft²
- Year: 2017
-
Manufacturers: Lutron, B&B Italia, Blu Bathworks, Dornbracht, Duravit, +37
-
Professionals: Reed Hilderbrand, Crawford & Associates, Hage Engineering, Webster Landscapes
https://www.archdaily.com/918914/ephemeral-edge-dean-wolf-architectsAndreas Luco
Island Retreat / Coates Design: Architecture + Interiors | Seattle Architects
https://www.archdaily.com/964642/island-retreat-coates-design-architecture-plus-interiors-seattle-architectsPilar Caballero
Park Union Bridge / Diller Scofidio + Renfro

-
Architects: Diller Scofidio + Renfro
- Year: 2021
-
Professionals: Arup, KL&A, Felsburg Holt & Ullevig, FUHueng, KING Fabrication, +1
https://www.archdaily.com/964639/park-union-bridge-diller-scofidio-plus-renfroPaula Pintos
Pavilion House / La Dallman

-
Architects: La Dallman
- Area: 3310 ft²
- Year: 2020
-
Professionals: Van's Lumber and Custom Builders Inc., Spire Engineering Inc.
https://www.archdaily.com/964560/pavilion-house-la-dallmanAndreas Luco
Perch 2.0: Oak Shelter in the Woods / Mike Stone Architect

-
Architects: Mike Stone Architect
- Area: 415 ft²
- Year: 2020
-
Professionals: Spoden & Wilson Consulting Engineers Structural
https://www.archdaily.com/964230/perch-oak-shelter-in-the-woods-mike-stone-architectsAndreas Luco
Camp Spirit Lake / Vetter Architects + Amy Carman Design

- Area: 7915 ft²
- Year: 2020
-
Professionals: McMullen & Associates, Brittany Vogt of Amy Carman Design, TENxTEN, Core 4 Engineering
https://www.archdaily.com/964185/camp-spirit-lake-amy-carman-design-plus-vetter-architectsPilar Caballero
S.O.S. Children’s Villages Illinois / JGMA

-
Architects: JGMA
- Area: 20000 ft²
- Year: 2020
-
Professionals: TGRWA Structural Engineers, Site Design Group, Clevenger Associates
https://www.archdaily.com/964223/sos-childrens-villages-illinois-jgmaAndreas Luco












































































