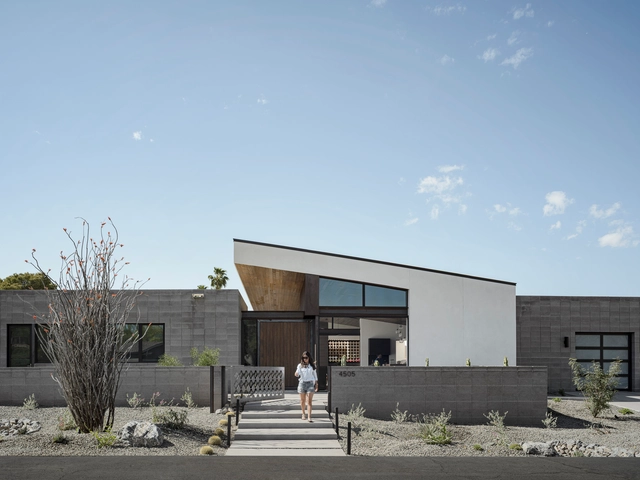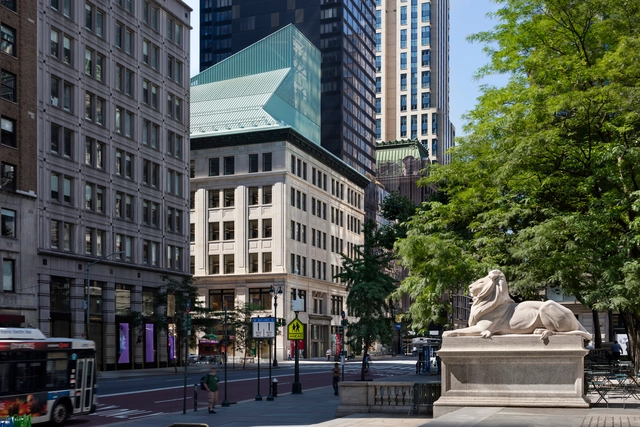ArchDaily
United States
United States
June 16, 2021
https://www.archdaily.com/963459/big-top-house-the-ranch-mine Andreas Luco
June 16, 2021
Film still from "Terra" at the Italy pavilion featuring TECLA - a house 3D printed from raw earth (image: Iago Corazza)
PANEL DISCUSSION – BALANCING NATURE AND SUSTAINABLE LIVING
https://www.archdaily.com/963465/balancing-nature-and-sustainable-living-panel-discussion-chaired-by-ellie-stathaki-online Rene Submissions
June 15, 2021
https://www.archdaily.com/963374/northeastern-illinois-university-jgma Valeria Silva
June 15, 2021
The Vault of Contemporary Art - a virtual gallery at the V&A exhibiting "Perfect Spaces: Paintings by Ben Johnson" (photo: Make Architects)
PANEL DISCUSSION AND EXHIBITION PREVIEW
https://www.archdaily.com/963394/make-architects-x-v-and-a-museum-panel-discussion-and-artist-led-exhibition-preview-online Rene Submissions
June 14, 2021
https://www.archdaily.com/963333/ghost-house-installation-i-thee Paula Pintos
June 13, 2021
https://www.archdaily.com/905504/roofless-house-craig-steely-architecture Rayen Sagredo
June 12, 2021
Photo credit: Jocelyn Squires
A virtual event featuring 5 fast-paced presentations with artists, designers and architects exploring the ways in which queer spaces are shaped.
https://www.archdaily.com/963259/tsa-ideas-forum-queer-space Rene Submissions
June 12, 2021
Image from “Outspoken: Is The Village Dying”, a 2013 documentary on the ongoing challenges facing Toronto’s Church and Wellesley Village.
From nightclubs to villages, bookstores to community centres, the 2SLGBTQ+ community has found safety, community and belonging in numerous visible and invisible spaces. These queer spaces have been a life saving haven for many, making room for a historically marginalized community.
https://www.archdaily.com/963260/tsa-playlist-june-queer-space Rene Submissions
June 10, 2021
Videos
Free! Apply Now!!! - https://lnkd.in/deu5zyP
DigitalFUTURES is pleased to announce the launch of InclusiveFUTURES, the world’s largest ever festival of architecture and computational design
https://www.archdaily.com/962929/digitalfutures-2021-inclusivefutures-festival-of-architecture-and-computational-design Rene Submissions
June 10, 2021
Videos
Biodesign Challenge Summit 2021
The world is in dire need of good design that benefits both people and the planet. High school and university students around the world have spent their semesters creating projects that use art, design, and biology to create a more sustainable and equitable future.
https://www.archdaily.com/962930/biodesign-challenge-summit-2021 Rene Submissions
June 10, 2021
Power of Where Symposium
A FREE ONLINE SYMPOSIUM ON THE BIM-TO-GIS MOVEMENT IN THE AEC INDUSTRY
https://www.archdaily.com/963101/the-power-of-where Rene Submissions
June 08, 2021
© Paul Dyer + 11
Area
Area of this architecture project
Area:
8977 ft²
Year
Completion year of this architecture project
Year:
2019
Manufacturers
Brands with products used in this architecture project
Manufacturers: Vibia FSB Franz Schneider Brakel Bar stools , Cabinet , Chandelier , +7 Crown Industrial , Heath Ceramics , John Pomp , Milgard Ultra Series , Reception desk , Reclaimed walnut , Soule Building Systems -7 https://www.archdaily.com/963017/theorem-winery-richard-beard-architects Valeria Silva
June 08, 2021
https://www.archdaily.com/963030/hale-nukumoi-beach-retreat-walker-warner-architects Andreas Luco
June 02, 2021
https://www.archdaily.com/962677/the-stavros-niarchos-foundation-library-mecanoo-plus-beyer-blinder-belle Paula Pintos
June 01, 2021
National Memorial for Peace and Justice by MASS Design Group. Principal Alan Ricks will speak to The Dallas Architecture Forum on June 2. Photo Courtesy of the Architect.
Leading architect and Dallas native Alan Ricks, Founding Principal and Chief Design Officer of MASS Design Group, will speak IN PERSON to The Dallas Architecture Forum on Wednesday, June 2 at 7 p.m.
https://www.archdaily.com/962589/alan-ricks-founder-of-award-winning-mass-design-group-will-speak-to-the-dallas-architecture-forum-on-june-2 Rene Submissions
May 30, 2021
https://www.archdaily.com/950062/mcc-theater-andrew-berman-architect Valeria Silva
May 27, 2021
https://www.archdaily.com/962382/512gw-townhouse-archi-tectonics Paula Pintos
May 27, 2021
https://www.archdaily.com/962374/little-island-park-heatherwick-studio Paula Pintos









