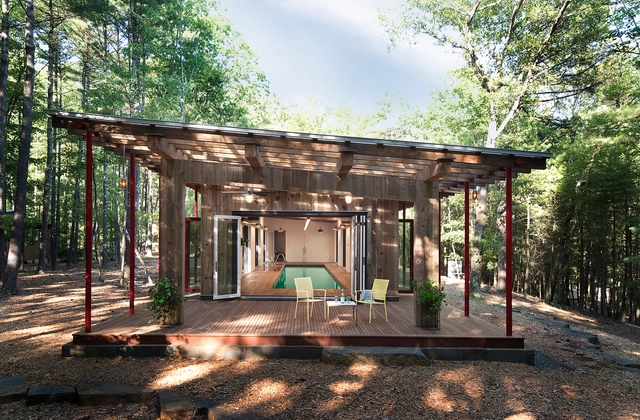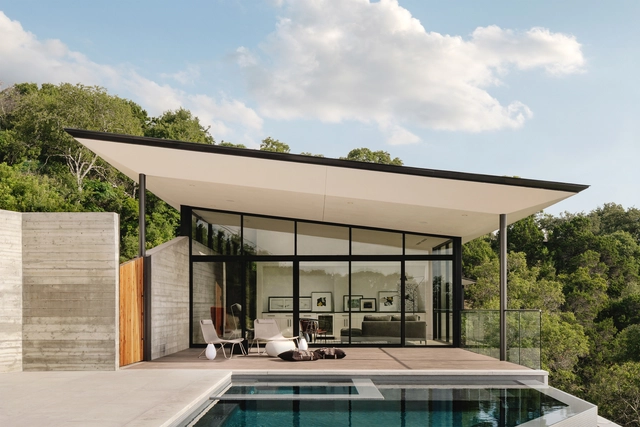ArchDaily
United States
United States
August 30, 2021
Virtual Open House - Perkins Eastman
Join the AIA|DC Urban Design Committee & Technology Committee for our 2021 Open House Series at leading architectural and urban design firms in DC as they virtually showcase projects currently in planning, design, or construction phases.
https://www.archdaily.com/967626/virtual-open-house-series-perkins-eastman Rene Submissions
August 30, 2021
Posh Portals @ The National Arts Club
“First impressions count” has been the watchword since the first luxury apartment house opened in 1884. Entrance doors and their embellishment set the mood of an apartment building and form the dividing line between public and private space, serving multiple functions: to welcome yet protect; attract yet repel; impress yet be reticent.
https://www.archdaily.com/967625/posh-portals Rene Submissions
August 29, 2021
https://www.archdaily.com/967587/arca-wynwood-design-center-esrawe-studio-plus-superflex Agustina Coulleri
August 27, 2021
https://www.archdaily.com/922084/woodstock-poolhouse-north-river-architecture-and-planning Pilar Caballero
August 26, 2021
https://www.archdaily.com/967371/valley-springs-high-school-modus-studio Andreas Luco
August 26, 2021
https://www.archdaily.com/967398/west-half-oda Paula Pintos
August 25, 2021
https://www.archdaily.com/962631/ashen-cabin-hannah-office Paula Pintos
August 24, 2021
https://www.archdaily.com/967284/university-arts-building-dlr-group Valeria Silva
August 24, 2021
https://www.archdaily.com/967328/the-high-house-ravel-architecture Paula Pintos
August 23, 2021
https://www.archdaily.com/966792/huus-house-in-situ-studio Andreas Luco
August 23, 2021
https://www.archdaily.com/967209/norwell-public-library-oudens-ello-architecture Andreas Luco
August 21, 2021
© Timothy Hursley + 28
Area
Area of this architecture project
Area:
70000 ft²
Year
Completion year of this architecture project
Year:
2019
Manufacturers
Brands with products used in this architecture project
Manufacturers: Sherwin-Williams Ameriform , Armstrong , Behr , Caesarstone , +6 Emser Tile , Insolroll , J+J Flooring Group , Kawneer , Morin | Kingspan , Structurlam -6
https://www.archdaily.com/967130/greenway-office-park-modus-studio Alexandria Bramley
August 21, 2021
https://www.archdaily.com/965879/dna-workshop-headquarters-dna-workshop Alexandria Bramley
August 20, 2021
https://www.archdaily.com/967125/ventana-house-hk-associates-inc Alexandria Bramley
August 20, 2021
https://www.archdaily.com/966250/buddha-bar-new-york-yod-group Valeria Silva
August 20, 2021
https://www.archdaily.com/966800/walters-addition-in-situ-studio Andreas Luco
August 19, 2021
https://www.archdaily.com/967114/the-lily-project-jaemee-studio Alexandria Bramley
August 18, 2021
https://www.archdaily.com/966931/atherton-pavilions-feldman-architecture Andreas Luco














