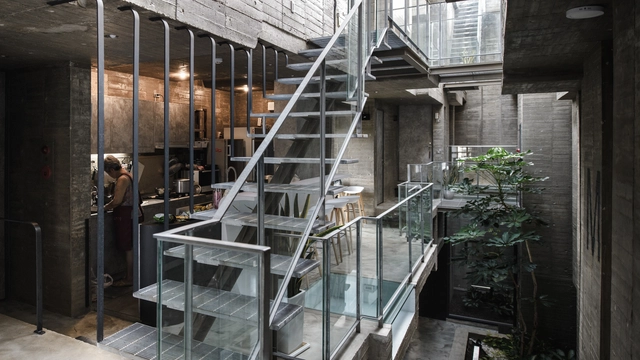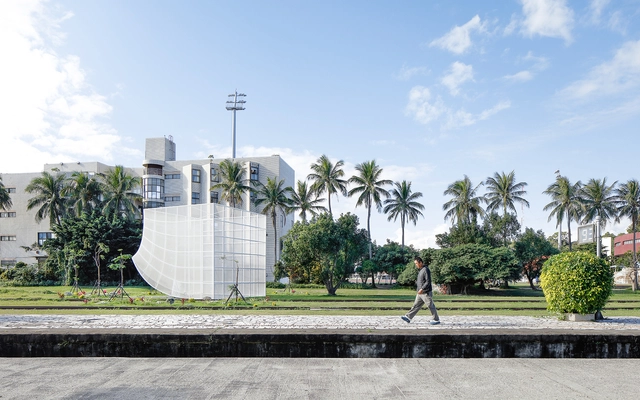-
ArchDaily
-
Taiwan
Taiwan
https://www.archdaily.com/921775/45-degrees-kitchen-and-bar-jc-architecturePilar Caballero
https://www.archdaily.com/921302/dh-house-uz-architectureCollin Chen
https://www.archdaily.com/921310/t-ham-pabp-factory-wzwx-architecture-group舒岳康 - SHU Yuekang
https://www.archdaily.com/920481/enishi-resort-villa-n-maeda-atelier-plus-chiasma-factory-plus-atelier-kai-architects-plus-asstudio-plus-atelier-sharePilar Caballero
https://www.archdaily.com/918701/richgreen-building-keywow-architectureCollin Chen
https://www.archdaily.com/910478/supporting-s-wall-pumt-architects-pumt-architects舒岳康
https://www.archdaily.com/916581/circular-amphitheatre-nonetoten-design-lab舒岳康 - SHU Yuekang
https://www.archdaily.com/916576/in-between-green-house-jr-architectsPilar Caballero
https://www.archdaily.com/916002/2018-taichung-world-flora-exposition-blossom-pavilion-mayu-architects舒岳康 - SHU Yuekang
https://www.archdaily.com/913869/light-and-lines-peny-hsieh-interiors舒岳康 - SHU Yuekang

-
-
Year:
2018
-
https://www.archdaily.com/910276/taiwan-chiao-tung-university-ict-workshop-hsu-wei-yangWinnie Wu
Yi-Hsien_Lee_Photography__Yu_zu-Chin.jpg?1554958349&format=webp&width=640&height=580) © Yi-Hsien Lee Photography + Yu zu-Chin
© Yi-Hsien Lee Photography + Yu zu-Chin-
- Area:
376 m²
-
Year:
2018
-
https://www.archdaily.com/914560/kaohsiung-shui-shui-atelier-lets-plus-serendipity-studio舒岳康 - SHU Yuekang
https://www.archdaily.com/913347/fuzhou-cultural-exchange-center-mza-architecture舒岳康 - SHU Yuekang
https://www.archdaily.com/913624/comic-agora-waarchi舒岳康 - SHU Yuekang
https://www.archdaily.com/913598/nook-place-for-nothing-fahr-02Pilar Caballero
https://www.archdaily.com/912814/election-campaign-headquarter-bias-architects舒岳康 - SHU Yuekang
https://www.archdaily.com/911941/treasure-garden-antonio-citterio-patricia-vielDaniel Tapia
https://www.archdaily.com/911932/greenlight-manor-chain10-architecture-and-interior-design-institute舒岳康 - SHU Yuekang



.jpg?1563362058&format=webp&width=640&height=580)









Yi-Hsien_Lee_Photography__Yu_zu-Chin.jpg?1554958349&format=webp&width=640&height=580)



