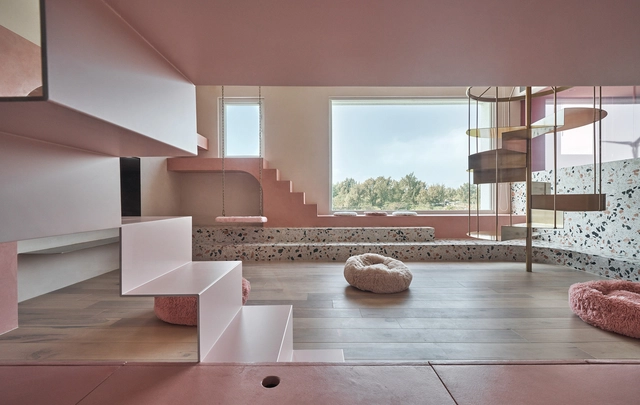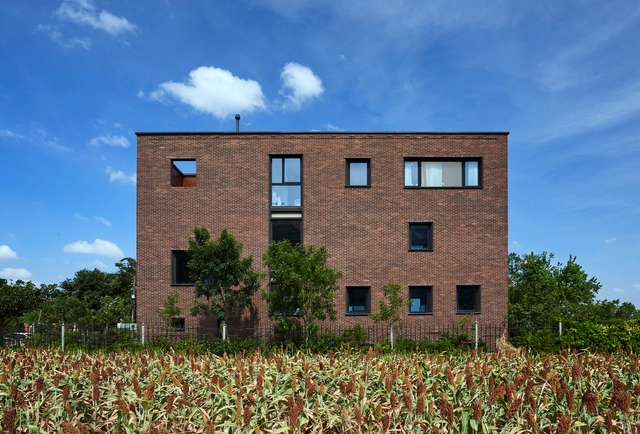-
ArchDaily
-
Taiwan
Taiwan
https://www.archdaily.com/937011/fish-trap-house-iv-houli-cheng-tsung-feng罗靖琳 - Jinglin Luo
https://www.archdaily.com/936713/cats-pink-house-kc-design-studio罗靖琳 - Jinglin Luo
https://www.archdaily.com/935346/tainan-spring-mvrdvPaula Pintos
https://www.archdaily.com/933516/taijiang-national-park-and-visitor-center-bio-architecture-formosanaValeria Silva
https://www.archdaily.com/931265/between-mountains-and-sea-degree-designCollin Chen
https://www.archdaily.com/930892/sky-green-residential-and-retail-tower-wohaPaula Pintos
https://www.archdaily.com/929452/in-house-fieldevo-design-studioCollin Chen
https://www.archdaily.com/928424/changan-noodle-bar-atelier-boterAndreas Luco
https://www.archdaily.com/927441/the-bricks-house-hge-architectPilar Caballero
https://www.archdaily.com/615378/musee-de-la-roche-corail-jerry-ko-studioDaniel Sánchez
https://www.archdaily.com/773654/chupei-reception-center-cysdoCristian Aguilar
https://www.archdaily.com/925181/palimpsest-of-life-hao-design舒岳康 - SHU Yuekang
https://www.archdaily.com/924796/life-in-tree-house-soar-design-studioDaniel Tapia
https://www.archdaily.com/924575/alien-art-center-ct-design-plus-pu-architecture-association-plus-ya-yuan-design舒岳康 - SHU Yuekang
https://www.archdaily.com/920327/weflow-hostel-jh-atelier舒岳康 - SHU Yuekang
https://www.archdaily.com/923076/living-lab-house-jc-architecturePaula Pintos
https://www.archdaily.com/922813/kiki-noodle-house-golucci-interior-architectsCollin Chen
https://www.archdaily.com/922485/national-museum-of-prehistory-kris-yao-artechCollin Chen
.jpg?1586169201&format=webp&width=640&height=580)

.jpg?1586169201&format=webp&width=640&height=580)

.jpg?1581379782&format=webp&width=640&height=580)








